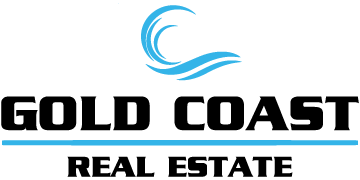$599,999
$599,999
For more information regarding the value of a property, please contact us for a free consultation.
3407 Smoketree Commons Dr Pleasanton, CA 94566
2 Beds
2 Baths
938 SqFt
Key Details
Sold Price $599,999
Property Type Condo
Sub Type Condominium
Listing Status Sold
Purchase Type For Sale
Square Footage 938 sqft
Price per Sqft $639
Subdivision Smoketree Common
MLS Listing ID 41074511
Sold Date 02/18/25
Bedrooms 2
Full Baths 2
Condo Fees $442
HOA Fees $442/mo
HOA Y/N Yes
Year Built 1988
Property Sub-Type Condominium
Property Description
This fully updated, end-unit home combines style and comfort, all on one floor. The beautifully updated kitchen boasts generous granite countertops and a breakfast bar, white cabinets, stainless appliances, and a large sink, with ample seating in the dining area. The living room features vaulted ceilings and a cozy fireplace. The primary bedroom includes a large walk-in closet and a quartz shower, while the hall bath features a quartz shower over tub. New vanities and lighting complement the clean lines. The new stacked washer & dryer are hidden in the laundry closet. The vaulted ceiling and many windows bring in lots of natural light, highlighted by custom window coverings and a private outdoor patio with a beautiful view of trees. Fresh paint and new flooring throughout. The attached one-car extra-deep garage and balcony closet provide additional storage. Assigned parking #42 plus guest parking. Central HVAC. Take a dip in the community pool, stroll the greenbelt, and enjoy Tawny Park next door. Conveniently located near award-winning schools, Pleasanton, shopping, restaurants, and Livermore wineries.
Location
State CA
County Alameda
Interior
Interior Features Breakfast Bar
Heating Forced Air
Cooling Central Air
Flooring Carpet, Vinyl
Fireplaces Type Family Room, Wood Burning
Fireplace Yes
Appliance Gas Water Heater, Dryer, Washer
Exterior
Parking Features Garage, Guest, One Space
Garage Spaces 1.0
Garage Description 1.0
Pool In Ground, Association
Amenities Available Maintenance Grounds, Insurance, Pool, Spa/Hot Tub, Trash
Roof Type Shingle
Attached Garage Yes
Total Parking Spaces 2
Private Pool No
Building
Story One
Entry Level One
Sewer Public Sewer
Architectural Style Contemporary
Level or Stories One
New Construction No
Others
HOA Name VINTAGE HILLS HOA
Tax ID 946457244
Acceptable Financing Cash, Conventional, VA Loan
Listing Terms Cash, Conventional, VA Loan
Financing Conventional
Read Less
Want to know what your home might be worth? Contact us for a FREE valuation!

Our team is ready to help you sell your home for the highest possible price ASAP

Bought with Summer Bertolet • Keller Williams Thrive

