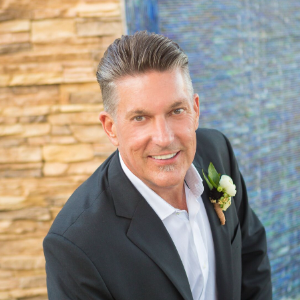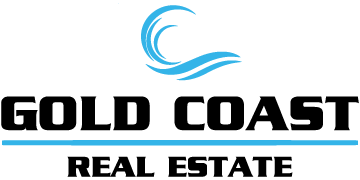$1,625,000
$1,699,000
4.4%For more information regarding the value of a property, please contact us for a free consultation.
1405 Rivercrest RD San Marcos, CA 92078
4 Beds
3 Baths
2,742 SqFt
Key Details
Sold Price $1,625,000
Property Type Single Family Home
Sub Type Single Family Residence
Listing Status Sold
Purchase Type For Sale
Square Footage 2,742 sqft
Price per Sqft $592
MLS Listing ID OC22084548
Sold Date 06/30/22
Bedrooms 4
Full Baths 3
Condo Fees $80
HOA Fees $80/mo
HOA Y/N Yes
Year Built 2001
Lot Size 7,113 Sqft
Property Sub-Type Single Family Residence
Property Description
This is the home you've been waiting for! Located in the popular Sagewood neighborhood in lower San Elijo Hills near the entrance to trails and walkable to restaurants and shopping in the town center! No neighbors in the front or back of the home! Zoned for award winning schools (including preferred San Marcos High and walking distance from San Elijo Elementary and Middle schools!) You will be greeted by a beautiful custom wood gate entry into your front courtyard. The entire exterior has been updated with the most current paint colors and low maintenance landscape with pavers throughout the entire yard. As you enter the home you find an entertainer's dream- the formal dining room has been transformed into a fun family gathering area with built-in custom bar area including built-in wine cooler and beer tap with custom built-in seating. Enjoy indoor/outdoor living when you open your expansive sliding glass doors out to your resort like salt water Pebble Tech pool and spa. The BBQ area includes a built-in "Big Green Egg", gas BBQ, and patina gas Fireplace. The eat-in kitchen includes all Bosch Appliances and a custom Live Edge Wood Bar to eat and hang out at. Downstairs is a full bedroom and bathroom. The upstairs has two additional jack and jill bedrooms and a designated office perfect for working at home full time(optional 5th bedroom floorplan). The Owner's Retreat includes a remodeled bathroom with custom walnut cabinetry and separate make up vanity, walk-in shower, soaker tub and custom walk-in closet. Throughout you will find plantation shutters on every window. The entire first floor has finished epoxy "concrete look" floors perfect for indoor/outdoor pool living! The 2 car garage is outfitted as a full professional gym. The third car garage is separate, perfect for the most discerning car owner and can be converted to an Accessory Dwelling Unit! This home has been completely remodeled with no expense to spare. Move into your turn-key home and be prepared to relax at your pool all summer! You'll never need to leave!
Location
State CA
County San Diego
Area 92078 - San Marcos
Zoning R1
Rooms
Main Level Bedrooms 1
Interior
Interior Features Built-in Features, Ceiling Fan(s), Open Floorplan, Pantry, Recessed Lighting, Bar, All Bedrooms Up, Bedroom on Main Level, Jack and Jill Bath, Walk-In Closet(s)
Heating Central
Cooling Central Air
Flooring Carpet, Concrete
Fireplaces Type Family Room
Fireplace Yes
Appliance Barbecue, Dishwasher, Gas Cooktop, Gas Oven, Microwave, Refrigerator, Self Cleaning Oven, Water To Refrigerator
Laundry Laundry Room
Exterior
Exterior Feature Barbecue
Parking Features Driveway, Garage
Garage Spaces 3.0
Garage Description 3.0
Pool Fenced, Gas Heat, Heated, In Ground, Pebble, Permits, Private, Salt Water
Community Features Biking, Curbs, Dog Park, Foothills, Gutter(s), Hiking, Horse Trails, Mountainous, Park, Preserve/Public Land, Storm Drain(s), Street Lights, Suburban, Sidewalks
Utilities Available Cable Connected, Electricity Connected, Natural Gas Connected, Phone Available, Sewer Connected, Water Connected
Amenities Available Playground, Trail(s)
View Y/N Yes
View Canyon, Hills, Mountain(s)
Total Parking Spaces 3
Private Pool Yes
Building
Lot Description 0-1 Unit/Acre, Back Yard, Sprinkler System
Story 2
Entry Level Two
Sewer Public Sewer
Water Public
Level or Stories Two
New Construction No
Schools
High Schools San Marcos
School District San Marcos Unified
Others
HOA Name San Elijo Community Association
Senior Community No
Tax ID 2235700500
Acceptable Financing Cash, Cash to New Loan, Conventional
Green/Energy Cert Solar
Listing Terms Cash, Cash to New Loan, Conventional
Financing Conventional
Special Listing Condition Standard
Lease Land No
Read Less
Want to know what your home might be worth? Contact us for a FREE valuation!

Our team is ready to help you sell your home for the highest possible price ASAP

Bought with Heather Frincke Gold Coast Real Estate





