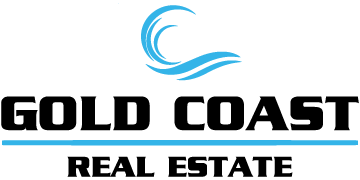$549,000
$549,000
For more information regarding the value of a property, please contact us for a free consultation.
489 Big Sky DR Oceanside, CA 92058
5 Beds
3 Baths
2,940 SqFt
Key Details
Sold Price $549,000
Property Type Single Family Home
Sub Type Single Family Residence
Listing Status Sold
Purchase Type For Sale
Square Footage 2,940 sqft
Price per Sqft $186
MLS Listing ID OC14051928
Sold Date 04/24/14
Bedrooms 5
Full Baths 2
Half Baths 1
Condo Fees $70
HOA Fees $70/mo
HOA Y/N Yes
Year Built 2004
Lot Size 6,011 Sqft
Property Sub-Type Single Family Residence
Property Description
Live 1 mile from Hwy 76 + a bike trail to the beach. Open kitchen, informal dining, and family room. Hold holiday feasts in the formal dining/sitting room. Life continues upstairs with a huge loft for the kids table to play and 4 bedrooms for your family, guests, craft room or office. Finished garage for 3 cars with space for a workbench / band practice. No matter your life this house filled with rich colors, textures, and beautiful finishes is a sure thing!
Formal living, formal & informal dining, breakfast area, large + open kitchen, plus loft upstairs, for even more places to spread the party. Kitchen has black granite counters set against white shaker cabinets and includes an island and pantry. Downstairs also has bedroom and full bath, off the 1 car garage (2 car garage is off the kitchen). Master bedroom has a huge walk in closet to compliment the his & her sinks in the master bathroom, leaving no one to feel they only have one shelf in the corner. The nicely appointed landscaping, slate patio with fountain, and grass in the front & backyard complete this amazing package. All information deemed reliable, but not guaranteed. Buyer and Buyer's Agent to verify all information, fees and square footage prior to close of escrow.
Location
State CA
County San Diego
Area 92058 - Oceanside
Interior
Interior Features Breakfast Bar, Separate/Formal Dining Room, Eat-in Kitchen, Bedroom on Main Level, Loft, Walk-In Closet(s)
Heating Forced Air
Cooling Central Air
Flooring Carpet, Tile, Wood
Fireplaces Type Family Room
Fireplace Yes
Laundry Laundry Closet
Exterior
Parking Features Door-Multi, Driveway, Garage
Garage Spaces 3.0
Garage Description 3.0
Pool None
Community Features Suburban
Utilities Available Sewer Connected
View Y/N Yes
Porch Stone
Attached Garage Yes
Total Parking Spaces 5
Private Pool No
Building
Lot Description Front Yard, Landscaped, Yard
Story 2
Entry Level Two
Water Public
Level or Stories Two
Others
HOA Name Menas Realty
Senior Community No
Tax ID 1451910200
Acceptable Financing Cash, Conventional, FHA, VA Loan
Listing Terms Cash, Conventional, FHA, VA Loan
Financing Conventional
Special Listing Condition Standard
Read Less
Want to know what your home might be worth? Contact us for a FREE valuation!

Our team is ready to help you sell your home for the highest possible price ASAP

Bought with Outofarea Outofarea • Out Of Area

