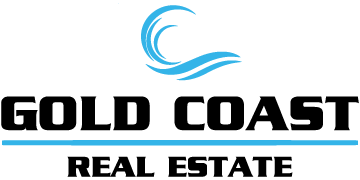454 E Merrimac ST Upland, CA 91784
3 Beds
2 Baths
1,710 SqFt
UPDATED:
Key Details
Property Type Single Family Home
Sub Type Single Family Residence
Listing Status Active
Purchase Type For Sale
Square Footage 1,710 sqft
Price per Sqft $497
MLS Listing ID CV25117193
Bedrooms 3
Full Baths 2
HOA Y/N No
Year Built 1979
Lot Size 10,062 Sqft
Lot Dimensions Assessor
Property Sub-Type Single Family Residence
Property Description
Upon entering, the open foyer gracefully transitions into a comfortable formal living area, distinguished by a panoramic window that offers views of the mountains. There is a cozy fireplace and Adjacent to this, the spacious formal dining room serves as an ideal extension of the living area, providing ample space for a large dining table and making it particularly suitable for hosting holiday gatherings. This inviting space flows seamlessly into the functional kitchen, which is well-appointed and full of amenities, including generous cabinetry and storage space with stainless steel appliances. Furthermore, a breakfast nook provides an informal dining area with views overlooking the backyard. Some of the fantastic features include Copper plumbing,Newer AC ,Painted in 2024 and a Whole house fan.
The residence features three generously proportioned bedrooms and two large bathrooms,The exterior of the property boasts a bright backyard, where a covered patio offers an excellent space for relaxation and entertaining. The yard provides considerable potential for various outdoor ideas like gardening, or the creation of a personal sanctuary. Notably, the side yard offers additional space suitable for RV parking and the possible development such as an Accessory Dwelling Unit (ADU). The three-car garage is spacious and includes ample shelving and cabinetry great for a car enthusiast to tinker around in on the weekend. Close to Shops,Parks and all that Upland has to offer. This Beautifully well maintaind home is a gem waiting for the 2nd owner,yes this is the original owner that meticulously maintaind this beautiful property,
Location
State CA
County San Bernardino
Area 690 - Upland
Rooms
Other Rooms Shed(s)
Main Level Bedrooms 3
Interior
Interior Features Breakfast Area, Block Walls, Ceiling Fan(s), All Bedrooms Down, Entrance Foyer
Heating Forced Air
Cooling Central Air, Whole House Fan, Attic Fan
Flooring Carpet, Laminate
Fireplaces Type Living Room, Wood Burning
Inclusions Refrigerator, Washer, Dryer, Shed, Dishwaysher, Safe in Closet,
Fireplace Yes
Appliance Dishwasher, Electric Range, Gas Oven, Gas Range, Microwave, Refrigerator, Self Cleaning Oven
Laundry Inside, Laundry Room
Exterior
Exterior Feature TV Antenna
Parking Features Door-Multi, Direct Access, Driveway, Garage Faces Front, Garage, Paved, RV Access/Parking
Garage Spaces 3.0
Garage Description 3.0
Pool None
Community Features Park, Suburban, Sidewalks
Utilities Available Electricity Available, Natural Gas Available, Water Connected
View Y/N Yes
View Mountain(s)
Roof Type Composition
Accessibility None
Porch Front Porch, Patio
Attached Garage Yes
Total Parking Spaces 3
Private Pool No
Building
Lot Description 0-1 Unit/Acre
Dwelling Type House
Faces North
Story 1
Entry Level One
Foundation Slab
Sewer Public Sewer
Water Public
Architectural Style Contemporary, Ranch
Level or Stories One
Additional Building Shed(s)
New Construction No
Schools
Middle Schools Upland
High Schools Upland
School District Upland
Others
Senior Community No
Tax ID 1044531250000
Acceptable Financing Cash, Cash to Existing Loan, Conventional, Contract, 1031 Exchange
Listing Terms Cash, Cash to Existing Loan, Conventional, Contract, 1031 Exchange
Special Listing Condition Standard
Lease Land No






