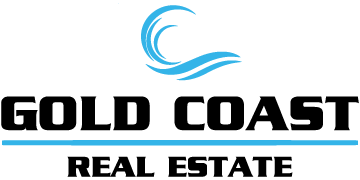5760 Falling Leaf LN Jurupa Valley, CA 92509
2 Beds
2 Baths
1,399 SqFt
OPEN HOUSE
Fri May 30, 1:00pm - 4:00pm
Sat May 31, 11:00am - 3:00pm
UPDATED:
Key Details
Property Type Single Family Home
Sub Type Single Family Residence
Listing Status Active
Purchase Type For Sale
Square Footage 1,399 sqft
Price per Sqft $364
MLS Listing ID SW25112244
Bedrooms 2
Full Baths 2
Condo Fees $299
Construction Status Turnkey
HOA Fees $299/mo
HOA Y/N Yes
Year Built 1975
Lot Size 4,356 Sqft
Property Sub-Type Single Family Residence
Property Description
Location
State CA
County Riverside
Area 251 - Jurupa Valley
Zoning R-4
Rooms
Main Level Bedrooms 2
Interior
Interior Features Separate/Formal Dining Room, Pantry, All Bedrooms Down, Bedroom on Main Level, Main Level Primary
Heating Central
Cooling Central Air
Flooring Laminate
Fireplaces Type None
Fireplace No
Appliance Dishwasher
Laundry Washer Hookup, Electric Dryer Hookup, Gas Dryer Hookup, Inside, Laundry Room
Exterior
Parking Features Door-Multi, Direct Access, Driveway, Garage Faces Front, Garage, Garage Door Opener, On Street
Garage Spaces 2.0
Garage Description 2.0
Pool Community, Association
Community Features Curbs, Golf, Street Lights, Suburban, Sidewalks, Pool
Utilities Available Cable Available, Electricity Connected, Natural Gas Connected, Phone Available, Water Connected
Amenities Available Pool
View Y/N No
View None
Accessibility Parking
Porch Concrete, Enclosed, Patio
Attached Garage Yes
Total Parking Spaces 2
Private Pool No
Building
Lot Description 0-1 Unit/Acre, Street Level
Dwelling Type House
Story 1
Entry Level One
Sewer Public Sewer
Water Public
Level or Stories One
New Construction No
Construction Status Turnkey
Schools
School District Jurupa Unified
Others
HOA Name De Anza Verde
Senior Community No
Tax ID 166170041
Security Features Carbon Monoxide Detector(s),Fire Detection System,Smoke Detector(s)
Acceptable Financing Cash, Cash to New Loan, Conventional, Cal Vet Loan, 1031 Exchange, FHA, Fannie Mae, Submit, VA Loan
Listing Terms Cash, Cash to New Loan, Conventional, Cal Vet Loan, 1031 Exchange, FHA, Fannie Mae, Submit, VA Loan
Special Listing Condition Standard
Lease Land No






