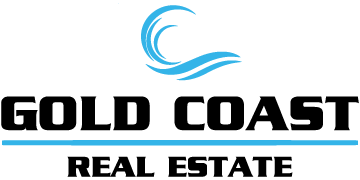29264 Deep Shadow DR Agoura Hills, CA 91301
4 Beds
3 Baths
1,972 SqFt
UPDATED:
Key Details
Property Type Single Family Home
Sub Type Single Family Residence
Listing Status Active
Purchase Type For Rent
Square Footage 1,972 sqft
Subdivision Hillrise (855)
MLS Listing ID SR25117274
Bedrooms 4
Full Baths 3
HOA Y/N No
Rental Info 12 Months
Year Built 1972
Lot Size 7,013 Sqft
Property Sub-Type Single Family Residence
Property Description
From the moment you walk through the door, you'll feel right at home. The bright, open layout is designed for both everyday living and unforgettable entertaining, with recessed lighting throughout and expansive living spaces that invite you to relax and gather. The entertainer's kitchen featuring sleek stainless steel appliances, custom cabinetry, and a seamless flow into the dining and living areas, complete with a cozy fireplace perfect for cool California evenings.
Downstairs, you'll find a spacious bedroom and full bath, perfect for hosting guests, accommodating extended family, or creating a private home office.
Upstairs, the primary suite is a true retreat. Enjoy your morning coffee or unwind at sunset on your massive private balcony, showcasing sweeping views of the Santa Monica Mountains. The en-suite bathroom is beautifully finished with a modern barn door and a shower, with every bedroom offering generous closet space.
Step outside to a large, private backyard—an entertainer's paradise with room to host gatherings or simply enjoy the quiet, natural surroundings. Drought-tolerant landscaping in the front and a full drip irrigation system keep maintenance simple in both front and back yards.
All of this, about 20 minutes from Malibu beaches and surrounded by premier fine dining, shopping, and the charm of Conejo Valley.
With breathtaking mountain views, stylish modern updates, and a friendly, welcoming neighborhood, this home offers the perfect combination of comfort, charm, and location. A rare find that doesn't come around often!
Location
State CA
County Los Angeles
Area Agoa - Agoura
Zoning AHRPD100005U*
Rooms
Main Level Bedrooms 1
Interior
Interior Features Breakfast Bar, Separate/Formal Dining Room, Bedroom on Main Level
Heating Central
Cooling Central Air
Fireplaces Type Family Room
Furnishings Unfurnished
Fireplace Yes
Appliance Dishwasher, Gas Range, Microwave
Laundry Electric Dryer Hookup, Gas Dryer Hookup, In Garage
Exterior
Parking Features Garage Faces Front, Garage
Garage Spaces 2.0
Garage Description 2.0
Fence Wrought Iron
Pool None
Community Features Mountainous
Utilities Available Electricity Connected, Natural Gas Connected, Sewer Connected, Water Connected
View Y/N Yes
View Mountain(s), Panoramic
Attached Garage Yes
Total Parking Spaces 2
Private Pool No
Building
Lot Description Cul-De-Sac, Drip Irrigation/Bubblers, Front Yard, Garden, Sprinklers In Rear, Sprinklers In Front, Lawn, Landscaped, Sprinkler System
Dwelling Type House
Story 2
Entry Level Two
Sewer Public Sewer
Water Public
Level or Stories Two
New Construction No
Schools
Elementary Schools Willow
High Schools Agoura
School District Las Virgenes
Others
Pets Allowed Breed Restrictions, Call, Number Limit, Size Limit
Senior Community No
Tax ID 2053022011
Security Features Carbon Monoxide Detector(s),Smoke Detector(s)
Special Listing Condition Standard
Pets Allowed Breed Restrictions, Call, Number Limit, Size Limit






