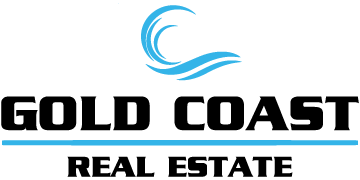15043 S Culver RD Victorville, CA 92394
4 Beds
2 Baths
1,118 SqFt
UPDATED:
Key Details
Property Type Single Family Home
Sub Type Single Family Residence
Listing Status Active
Purchase Type For Sale
Square Footage 1,118 sqft
Price per Sqft $353
MLS Listing ID CV25117287
Bedrooms 4
Full Baths 2
Construction Status Updated/Remodeled
HOA Y/N No
Year Built 1964
Lot Size 9,543 Sqft
Property Sub-Type Single Family Residence
Property Description
The home features all-new electrical outlets for safety and convenience, dual-pane low-E windows that improve energy efficiency and provide ample natural light, and a newly installed evaporative cooler to keep the space comfortable during warmer months. The improved insulation ensures a cozy environment year-round, reducing energy costs.
The heart of the home lies in the stunning kitchen, which boasts gleaming granite countertops and newly painted cabinets that provide ample storage space and a modern aesthetic. This inviting space is perfect for both cooking and entertaining, making it a true centerpiece of the home.
Location
State CA
County San Bernardino
Area Vic - Victorville
Zoning Res
Rooms
Main Level Bedrooms 4
Interior
Interior Features Separate/Formal Dining Room, Granite Counters, Country Kitchen, Pantry, Unfurnished, All Bedrooms Down, Bedroom on Main Level, Main Level Primary
Heating Central
Cooling Evaporative Cooling
Flooring Carpet, Tile
Fireplaces Type Living Room, Masonry, Wood Burning
Fireplace Yes
Appliance Free-Standing Range, Gas Oven, Gas Range, Gas Water Heater, Range Hood, Vented Exhaust Fan
Laundry Washer Hookup, Electric Dryer Hookup, In Garage
Exterior
Parking Features Door-Single, Driveway, Garage Faces Front, Garage, Garage Door Opener, Side By Side
Garage Spaces 2.0
Garage Description 2.0
Fence Wood
Pool None
Community Features Curbs, Gutter(s), Street Lights
Utilities Available Cable Connected, Electricity Connected, Natural Gas Connected, Phone Connected, Sewer Connected, Underground Utilities, Water Connected
View Y/N Yes
View Neighborhood
Roof Type Composition,Shingle
Accessibility None
Porch Concrete, Patio
Attached Garage Yes
Total Parking Spaces 2
Private Pool No
Building
Lot Description Sprinklers In Rear, Sprinklers In Front, Irregular Lot, Lawn, Landscaped, Level, Street Level, Yard
Dwelling Type House
Story 1
Entry Level One
Foundation Slab
Sewer Public Sewer
Water Public
Architectural Style Mid-Century Modern
Level or Stories One
New Construction No
Construction Status Updated/Remodeled
Schools
School District Victor Valley Unified
Others
Senior Community No
Tax ID 3106231120000
Acceptable Financing Cash, Cash to New Loan, Conventional, FHA, VA Loan
Listing Terms Cash, Cash to New Loan, Conventional, FHA, VA Loan
Special Listing Condition Trust
Lease Land No






