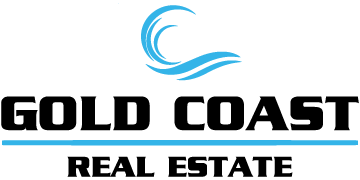36467 Chervil WAY Lake Elsinore, CA 92532
3 Beds
2 Baths
1,631 SqFt
OPEN HOUSE
Sat Feb 15, 1:00pm - 4:00pm
Sun Feb 16, 2:00pm - 4:00pm
UPDATED:
02/15/2025 02:41 PM
Key Details
Property Type Single Family Home
Sub Type Single Family Residence
Listing Status Active
Purchase Type For Sale
Square Footage 1,631 sqft
Price per Sqft $336
MLS Listing ID TR25030078
Bedrooms 3
Full Baths 2
Condo Fees $134
HOA Fees $134/mo
HOA Y/N Yes
Year Built 2015
Lot Size 5,662 Sqft
Property Sub-Type Single Family Residence
Property Description
Step outside to your private backyard, designed for easy maintenance and relaxation. The gated side yard is perfect for a dog run or future garden.
Located on a quiet cul-de-sac, this home also comes equipped with solar panels to help reduce energy costs. Enjoy access to community amenities, including a clubhouse, picnic area, sports courts, and multiple pools and hot tubs. Conveniently situated near the 15 & 215 freeways.
Location
State CA
County Riverside
Area Srcar - Southwest Riverside County
Rooms
Main Level Bedrooms 3
Interior
Interior Features Granite Counters, High Ceilings, Open Floorplan, All Bedrooms Down, Bedroom on Main Level, Entrance Foyer, Main Level Primary, Walk-In Closet(s)
Heating Central, ENERGY STAR Qualified Equipment
Cooling Central Air, ENERGY STAR Qualified Equipment
Flooring Carpet, Laminate, Tile
Fireplaces Type None
Fireplace No
Appliance Dishwasher, Gas Cooktop, Disposal, Gas Oven, Gas Range, Microwave
Laundry Washer Hookup, Gas Dryer Hookup, Laundry Room
Exterior
Parking Features Door-Single, Garage Faces Front, Garage
Garage Spaces 2.0
Garage Description 2.0
Pool Community, Association
Community Features Curbs, Park, Sidewalks, Pool
Utilities Available Cable Available, Electricity Available, Natural Gas Available, Phone Available, Sewer Connected, Water Connected
Amenities Available Dog Park, Fire Pit, Outdoor Cooking Area, Barbecue, Picnic Area, Playground, Pickleball, Pool, Spa/Hot Tub
View Y/N Yes
View Mountain(s), Neighborhood
Porch Covered
Attached Garage Yes
Total Parking Spaces 2
Private Pool No
Building
Lot Description Close to Clubhouse, Lawn, Landscaped, Yard
Dwelling Type House
Story 1
Entry Level One
Sewer Public Sewer
Water Public
Level or Stories One
New Construction No
Schools
School District Perris Union High
Others
HOA Name Cottonwood Canyon Hills
Senior Community No
Tax ID 358630019
Security Features Fire Sprinkler System,Smoke Detector(s)
Acceptable Financing Cash, Conventional, FHA, Submit, VA Loan
Listing Terms Cash, Conventional, FHA, Submit, VA Loan
Special Listing Condition Standard
Lease Land No






