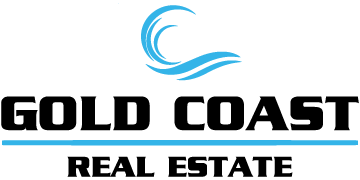14432 Buvan CT Moreno Valley, CA 92555
5 Beds
4 Baths
2,653 SqFt
UPDATED:
02/15/2025 10:58 PM
Key Details
Property Type Single Family Home
Sub Type Single Family Residence
Listing Status Active
Purchase Type For Sale
Square Footage 2,653 sqft
Price per Sqft $297
MLS Listing ID CV25029392
Bedrooms 5
Full Baths 3
Half Baths 1
Condo Fees $310
HOA Fees $310/mo
HOA Y/N Yes
Year Built 2024
Lot Size 7,209 Sqft
Property Sub-Type Single Family Residence
Property Description
Nestled on a corner lot in a peaceful cul-de-sac, this brand-new construction seamlessly blends modern luxury with practicality. As you step inside, you'll be greeted by an open-concept floor plan filled with natural light. The spacious living room boasts a cozy fireplace and flows effortlessly into the dining area and a chef's kitchen, featuring sleek European-style cabinetry and premium finishes. A convenient half-bath is also located on the main floor for guests. Throughout the home, you'll find wood flooring and elegant tile in wet areas, enhancing its modern appeal.
Versatile ADU for Extra Income or Family Living This home also includes a separate 2-bedroom, 1-bath ADU with a private entrance, perfect for generating rental income or providing independent living space for family members. Upscale Second Floor A striking glass railing staircase leads you to the upper level, where you'll find three additional bedrooms, two full baths, and a separate laundry room. The primary suite offers a spacious walk-in closet with ample shelving and a luxurious European-style bathroom featuring a custom shower. Outdoor Living & Prime Location The backyard is perfect for relaxing, entertaining, or hosting summer barbecues, with plenty of space for you to customize the landscaping to your taste. A two-car garage with custom doors adds convenience and curb appeal. Located in a desirable community, this home offers easy access to shopping centers, restaurants, and the 60 freeway. This isn't just a house—it's the home you've been waiting for!
Location
State CA
County Riverside
Area 259 - Moreno Valley
Rooms
Main Level Bedrooms 3
Interior
Interior Features Block Walls, Ceiling Fan(s), High Ceilings, Open Floorplan, Pantry
Heating Forced Air
Cooling Central Air
Flooring See Remarks, Tile
Fireplaces Type None
Fireplace No
Laundry Electric Dryer Hookup, Gas Dryer Hookup
Exterior
Garage Spaces 2.0
Garage Description 2.0
Pool None
Community Features Street Lights, Sidewalks
Amenities Available Maintenance Grounds, Maintenance Front Yard
View Y/N Yes
View City Lights, Hills, Mountain(s), Neighborhood
Attached Garage Yes
Total Parking Spaces 2
Private Pool No
Building
Lot Description Front Yard, Garden, Rectangular Lot, Street Level
Dwelling Type House
Story 1
Entry Level Two
Sewer Public Sewer
Water See Remarks
Level or Stories Two
New Construction Yes
Schools
School District Other
Others
HOA Name Majestic Moreno LLC
Senior Community No
Tax ID 478470008
Security Features Smoke Detector(s)
Acceptable Financing Cash, Cash to New Loan, Conventional, FHA, VA Loan
Listing Terms Cash, Cash to New Loan, Conventional, FHA, VA Loan
Special Listing Condition Standard
Lease Land No






