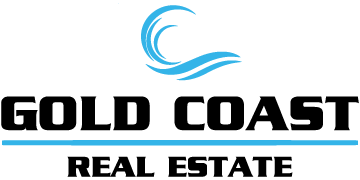2869 Maple DR Hemet, CA 92545
3 Beds
2 Baths
1,817 SqFt
OPEN HOUSE
Sat Feb 15, 11:00am - 3:00pm
UPDATED:
02/14/2025 02:54 PM
Key Details
Property Type Single Family Home
Sub Type Single Family Residence
Listing Status Active
Purchase Type For Sale
Square Footage 1,817 sqft
Price per Sqft $225
MLS Listing ID SW25031914
Bedrooms 3
Full Baths 1
Three Quarter Bath 1
Condo Fees $42
HOA Fees $42/ann
HOA Y/N Yes
Year Built 1989
Lot Size 5,227 Sqft
Lot Dimensions Public Records
Property Sub-Type Single Family Residence
Property Description
Discover the charm of this 3-bedroom, 2-bathroom home offering 1,817 square feet of comfortable and stylish living. Situated in the highly sought-after Seven Hills community, this home features an inviting open-concept floor plan, designed for effortless relaxation and entertaining.
Step inside to a spacious living area filled with natural light, soaring ceilings, and large windows that create an airy and welcoming ambiance.
The dining area boasts beautiful bay windows, a cozy window seat, and a welcoming fireplace, setting the perfect scene for both intimate meals and lively gatherings. Flowing seamlessly into the open kitchen, you'll find a convenient breakfast bar, ideal for casual dining or enjoying your morning coffee.
The primary suite is a true retreat, offering a private en-suite bathroom with dual sinks and a walk-in shower. Plus, enjoy direct access to the back patio, where you can start your mornings with a cup of coffee and a peaceful view.
Step outside to the covered patio, ideal for BBQs, outdoor dining, or simply unwinding in your private backyard oasis. Additional highlights include a two-car garage and a dedicated laundry room for added convenience.
As a resident of Seven Hills, you'll enjoy access to the community pool, perfect for cooling off on warm days, and you'll love being just minutes from a beautiful golf course—ideal for a relaxing round or socializing with friends.
Located close to shopping, dining, and major highways, this home offers the perfect blend of comfort, convenience, and resort-style living. Don't miss out—schedule your showing today!
Location
State CA
County Riverside
Area Srcar - Southwest Riverside County
Zoning R-1
Rooms
Main Level Bedrooms 3
Interior
Interior Features Breakfast Bar, Separate/Formal Dining Room, Open Floorplan, All Bedrooms Down, Bedroom on Main Level, Main Level Primary
Heating Central, Fireplace(s)
Cooling Central Air
Flooring Carpet, Vinyl
Fireplaces Type Dining Room
Fireplace Yes
Laundry Inside
Exterior
Parking Features Direct Access, Driveway, Garage Faces Front, Garage, On Street
Garage Spaces 2.0
Garage Description 2.0
Pool None, Association
Community Features Biking, Golf
Utilities Available Natural Gas Connected, Sewer Connected, Water Connected
Amenities Available Golf Course, Management, Pool
View Y/N No
View None
Roof Type Tile
Accessibility Accessible Hallway(s)
Porch Concrete, Covered
Attached Garage Yes
Total Parking Spaces 4
Private Pool No
Building
Lot Description 0-1 Unit/Acre, Level, Sprinkler System
Dwelling Type House
Faces North
Story 1
Entry Level One
Foundation Slab
Sewer Public Sewer
Water Public
Architectural Style Traditional
Level or Stories One
New Construction No
Schools
Elementary Schools Harmony
Middle Schools Diamond Valley
High Schools West Valley
School District Hemet Unified
Others
HOA Name Seven Hills
Senior Community Yes
Tax ID 464214035
Security Features Smoke Detector(s)
Acceptable Financing Cash, Cash to New Loan, Conventional, FHA, VA Loan
Listing Terms Cash, Cash to New Loan, Conventional, FHA, VA Loan
Special Listing Condition Standard
Lease Land No






