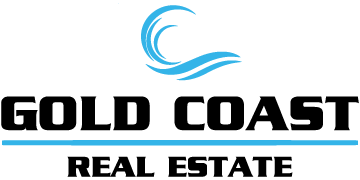50145 Grand Traverse AVE La Quinta, CA 92253
4 Beds
4 Baths
3,025 SqFt
OPEN HOUSE
Sun Feb 16, 12:00pm - 2:00pm
UPDATED:
02/15/2025 10:58 PM
Key Details
Property Type Single Family Home
Sub Type Single Family Residence
Listing Status Active
Purchase Type For Sale
Square Footage 3,025 sqft
Price per Sqft $396
MLS Listing ID OC25032721
Bedrooms 4
Full Baths 3
Half Baths 1
Condo Fees $396
HOA Fees $396/mo
HOA Y/N Yes
Year Built 1991
Lot Size 7,840 Sqft
Property Sub-Type Single Family Residence
Property Description
Recent upgrades shine throughout, including updated kitchen and bathroom cabinetry, KitchenAid appliance suite, custom lighting and fresh landscaping. Professionally designed interiors enhance the turnkey furnished sale with an environment of casual elegance and a seamless move-in experience.
Discover ample space with four bedrooms (two ensuite), three and a half baths and a three-car garage. Other Unique amenities include balconies from every guest room, a built-in wet bar, formal dining area, and soaring ceilings. The ground-level primary suite features a spa-like bathroom, expansive walk-in closet, and sliders opening to the enchanting backyard.
Outside, a heated pool and spa beckon for relaxation against the backdrop of the Santa Rosa Range. In addition to guard gated security, the community's reasonable HOA dues also cover basic cable, internet, and trash pickup. Providing breathtaking sunsets and lush fairway vistas from both inside and out, this home makes desert living magical.
Location
State CA
County Riverside
Area 699 - Not Defined
Rooms
Main Level Bedrooms 1
Interior
Interior Features Balcony, Ceiling Fan(s), Separate/Formal Dining Room, Eat-in Kitchen, Furnished, High Ceilings, Open Floorplan, Pantry, Recessed Lighting, Bar, Wired for Sound, Bedroom on Main Level, Jack and Jill Bath, Main Level Primary, Walk-In Closet(s)
Heating Central
Cooling Central Air, Gas
Flooring Carpet, Tile
Fireplaces Type Living Room
Fireplace Yes
Appliance Dishwasher, Freezer, Gas Cooktop, Disposal, Microwave, Refrigerator, Range Hood, Trash Compactor, Dryer, Washer
Laundry Inside, Laundry Room
Exterior
Exterior Feature Lighting
Parking Features Door-Multi, Direct Access, Driveway, Garage, Private, On Street
Garage Spaces 3.0
Garage Description 3.0
Fence Brick
Pool Gunite, Heated, In Ground, Lap, Private
Community Features Biking, Dog Park, Golf, Hiking, Mountainous, Storm Drain(s), Street Lights, Suburban, Urban
Utilities Available Cable Available, Electricity Available, Natural Gas Available, Sewer Connected, Water Connected
Amenities Available Controlled Access, Maintenance Grounds, Management, Maintenance Front Yard, Pets Allowed, Guard, Trash, Cable TV
View Y/N Yes
View Golf Course, Mountain(s)
Roof Type Tile
Attached Garage Yes
Total Parking Spaces 3
Private Pool Yes
Building
Lot Description 0-1 Unit/Acre, Back Yard, Front Yard, Garden, Sprinklers In Rear, Sprinklers In Front, On Golf Course
Dwelling Type House
Faces East
Story 2
Entry Level Two
Foundation Slab
Sewer Public Sewer
Water Public
Architectural Style Contemporary, Mediterranean
Level or Stories Two
New Construction No
Schools
High Schools La Quinta
School District Desert Sands Unified
Others
HOA Name La Quinta Fairways
HOA Fee Include Pest Control
Senior Community No
Tax ID 770050037
Security Features Gated with Attendant,Smoke Detector(s)
Acceptable Financing Cash, Conventional
Listing Terms Cash, Conventional
Special Listing Condition Standard
Lease Land No






