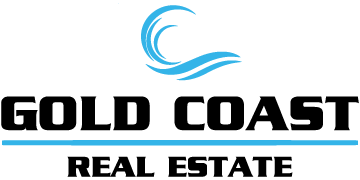1037 Tamarisk RD Palm Springs, CA 92262
4 Beds
3 Baths
3,054 SqFt
OPEN HOUSE
Sun Feb 16, 1:00pm - 3:00pm
UPDATED:
02/14/2025 01:20 PM
Key Details
Property Type Single Family Home
Sub Type Single Family Residence
Listing Status Active
Purchase Type For Sale
Square Footage 3,054 sqft
Price per Sqft $818
MLS Listing ID 219124741DA
Bedrooms 4
Full Baths 2
Three Quarter Bath 1
Construction Status Additions/Alterations,Updated/Remodeled
HOA Y/N No
Year Built 1947
Lot Size 0.410 Acres
Property Sub-Type Single Family Residence
Property Description
Location
State CA
County Riverside
Area 332 - Central Palm Springs
Interior
Interior Features Beamed Ceilings, Breakfast Bar, Separate/Formal Dining Room, Open Floorplan, All Bedrooms Down, Bedroom on Main Level, Main Level Primary, Walk-In Pantry, Walk-In Closet(s)
Heating Central, Fireplace(s)
Fireplaces Type Living Room, See Remarks
Fireplace Yes
Appliance Dishwasher, Gas Cooking, Gas Cooktop, Gas Water Heater, Ice Maker, Microwave, Refrigerator, Vented Exhaust Fan, Water To Refrigerator
Laundry Laundry Room
Exterior
Exterior Feature Rain Gutters
Parking Features Circular Driveway, Driveway, Garage, Garage Door Opener, On Street, Side By Side
Garage Spaces 2.0
Garage Description 2.0
Fence Block
Pool Gunite, Electric Heat, In Ground, Pebble, Private, Salt Water
Community Features Park
View Y/N Yes
View Mountain(s), Pool
Roof Type Shingle
Porch Concrete, Covered
Attached Garage Yes
Total Parking Spaces 2
Private Pool Yes
Building
Lot Description Back Yard, Landscaped, Level, Near Park, Sprinkler System, Yard
Story 1
Entry Level One
Sewer Unknown
Level or Stories One
New Construction No
Construction Status Additions/Alterations,Updated/Remodeled
Others
Senior Community No
Tax ID 507261002
Security Features Security Lights
Acceptable Financing Cash, Cash to New Loan, Conventional
Listing Terms Cash, Cash to New Loan, Conventional
Special Listing Condition Standard
Lease Land No



