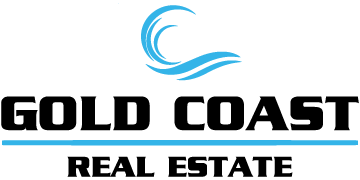403 Knoll Mission Viejo, CA 92692
3 Beds
3 Baths
1,900 SqFt
OPEN HOUSE
Sun Feb 16, 1:00pm - 3:00pm
UPDATED:
02/16/2025 12:37 AM
Key Details
Property Type Townhouse
Sub Type Townhouse
Listing Status Active
Purchase Type For Sale
Square Footage 1,900 sqft
Price per Sqft $573
Subdivision Sienna Ridge (Sier)
MLS Listing ID OC25031241
Bedrooms 3
Full Baths 3
Condo Fees $247
Construction Status Updated/Remodeled
HOA Fees $247/mo
HOA Y/N Yes
Year Built 2000
Property Sub-Type Townhouse
Property Description
Retreat upstairs to the tranquil primary suite, where high ceilings and a beautifully appointed en-suite bathroom with granite countertops create a serene oasis. Additional bedrooms are generously sized, offering comfort and style for family or guests. A spacious loft upstairs provides the perfect flex space—ideal for a home office, playroom, or additional lounge area to suit your needs. Step outside into your private backyard sanctuary, where a breathtaking water feature sets the tone for relaxation. The built-in BBQ and pergola-covered patio make this outdoor space perfect for al fresco dining and entertaining, surrounded by lush landscaping and a peaceful ambiance. Located in the charming Painted Trails community, this home offers access to exceptional amenities, including a pool and spa, basketball courts, parks, and scenic walking trails. As a resident, you'll also enjoy exclusive access to Lake Mission Viejo, where you can partake in boating, fishing, and lakeside events. With top-rated schools, shopping, dining and the toll road nearby, this home truly has it all. Don't miss the opportunity to experience the lifestyle that 403 Knoll Lake offers
Location
State CA
County Orange
Area Mn - Mission Viejo North
Rooms
Main Level Bedrooms 1
Interior
Interior Features Built-in Features, Breakfast Area, Ceiling Fan(s), Granite Counters, Open Floorplan, Recessed Lighting, Bedroom on Main Level, Loft, Primary Suite, Walk-In Closet(s)
Heating Central, Forced Air
Cooling Central Air
Flooring Carpet, Wood
Fireplaces Type Family Room, Gas
Inclusions Refrigerator, Washer/Dryer
Fireplace Yes
Appliance Dishwasher, Gas Oven, Microwave, Refrigerator, Dryer, Washer
Laundry Laundry Room
Exterior
Parking Features Garage, Uncovered
Garage Spaces 2.0
Garage Description 2.0
Fence Brick
Pool Community, Heated, In Ground, Association
Community Features Biking, Gutter(s), Hiking, Street Lights, Sidewalks, Pool
Utilities Available Cable Connected, Electricity Connected, Natural Gas Connected, Sewer Connected, Water Connected
Amenities Available Barbecue, Picnic Area, Playground, Pool, Spa/Hot Tub, Trail(s)
View Y/N No
View None
Porch Covered, Patio
Attached Garage Yes
Total Parking Spaces 2
Private Pool No
Building
Lot Description Landscaped, Sprinkler System, Yard
Dwelling Type House
Story 2
Entry Level Two
Sewer Sewer Tap Paid
Water Public
Architectural Style Traditional
Level or Stories Two
New Construction No
Construction Status Updated/Remodeled
Schools
School District Saddleback Valley Unified
Others
HOA Name Sienna Ridge
Senior Community No
Tax ID 93875172
Acceptable Financing Cash, Cash to New Loan
Listing Terms Cash, Cash to New Loan
Special Listing Condition Standard
Virtual Tour https://player.vimeo.com/video/1056436698?autoplay=1&title=0&byline=0&portrait=0
Lease Land No






