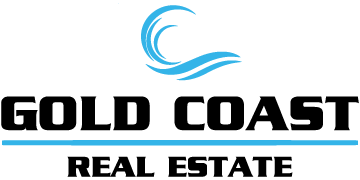102 Mill RUN Monrovia, CA 91016
4 Beds
5 Baths
3,914 SqFt
UPDATED:
02/13/2025 03:04 PM
Key Details
Property Type Single Family Home
Sub Type Single Family Residence
Listing Status Active
Purchase Type For Sale
Square Footage 3,914 sqft
Price per Sqft $728
MLS Listing ID AR25032020
Bedrooms 4
Full Baths 3
Half Baths 1
Three Quarter Bath 1
Condo Fees $400
Construction Status Turnkey
HOA Fees $400/ann
HOA Y/N Yes
Year Built 1989
Lot Size 0.370 Acres
Property Sub-Type Single Family Residence
Property Description
Designed for both grand entertaining and everyday luxury, the chandelier-lit dining room provides a refined setting for hosting, while the gourmet kitchen is a chef's dream. Outfitted with premium stainless steel appliances, crisp white shaker cabinets, under-cabinet lighting, sleek granite countertops, and a cozy breakfast nook with patio access, this space is as functional as it is beautiful. The opulent primary suite is a true sanctuary, offering a generous sitting area with a fireplace, an oversized walk-in closet, and a private balcony showcasing panoramic vistas. The spa-like ensuite bath indulges with dual vanities, a soaking tub, and a walk-in shower. Step outside to an entertainer's paradise—an idyllic backyard featuring a shimmering swimming pool, a rejuvenating spa, and ample space for al fresco dining and sun-soaked relaxation. Whether hosting a lively soirée or enjoying a quiet retreat, this outdoor oasis offers the ultimate in luxury living. Additional highlights include an attached three-car garage, a well-appointed laundry room with extra storage, and an unbeatable location near historic Old Town Monrovia, scenic parks, museums, and an array of fine dining options. This extraordinary view home offers a rare blend of elegance, comfort, and sophistication. Schedule your private tour today before this masterpiece slips away!
Location
State CA
County Los Angeles
Area 639 - Monrovia
Zoning MORF*
Rooms
Main Level Bedrooms 1
Interior
Interior Features Bedroom on Main Level, Entrance Foyer, Loft, Main Level Primary, Walk-In Pantry, Walk-In Closet(s)
Heating Central
Cooling Central Air
Fireplaces Type Family Room, Living Room
Fireplace Yes
Appliance Dishwasher, Microwave, Refrigerator
Laundry In Garage
Exterior
Garage Spaces 3.0
Garage Description 3.0
Pool In Ground, Private
Community Features Curbs, Gutter(s), Street Lights
Amenities Available Other
View Y/N Yes
View City Lights, Mountain(s), Panoramic, Pool
Porch Front Porch, Patio, Stone
Attached Garage Yes
Total Parking Spaces 3
Private Pool Yes
Building
Lot Description 0-1 Unit/Acre
Dwelling Type House
Faces North
Story 2
Entry Level Two
Sewer Public Sewer
Water Public
Architectural Style Tudor
Level or Stories Two
New Construction No
Construction Status Turnkey
Schools
Elementary Schools Mayflower
Middle Schools Clifton
High Schools Monrovia
School District Monrovia Unified
Others
HOA Name Gold Hills HOA
Senior Community No
Tax ID 8501015003
Security Features Security System,Smoke Detector(s)
Acceptable Financing Cash, Cash to New Loan, Conventional, FHA
Listing Terms Cash, Cash to New Loan, Conventional, FHA
Special Listing Condition Standard
Lease Land No


