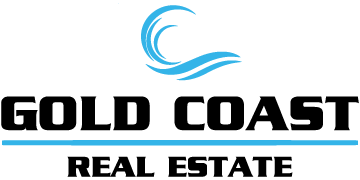14293 Foothill BLVD #17 Sylmar, CA 91342
2 Beds
3 Baths
1,159 SqFt
UPDATED:
02/13/2025 02:47 PM
Key Details
Property Type Condo
Sub Type Condominium
Listing Status Active
Purchase Type For Sale
Square Footage 1,159 sqft
Price per Sqft $434
MLS Listing ID SR25027028
Bedrooms 2
Full Baths 3
Condo Fees $336
HOA Fees $336/mo
HOA Y/N Yes
Year Built 1980
Lot Size 0.712 Acres
Property Sub-Type Condominium
Property Description
Step inside to a bright and open layout, where soaring high ceilings in the living room create an airy and inviting atmosphere. Sliding glass doors lead to a private patio, ideal for morning coffee or entertaining guests. The home features gleaming hardwood floors, recessed lighting, and vaulted ceilings, adding to its charm and elegance. Upstairs, you'll find two generously sized bedrooms, each offering ample closet space and privacy. Two of the bathrooms have been tastefully remodeled, adding a fresh, contemporary touch.
Additional highlights include in-unit laundry hookups for a washer and gas dryer, an attached two-car garage with bonus storage space, fresh new paint throughout select rooms, and central AC and heating for year-round comfort. The well-maintained community offers fantastic amenities, including a swimming pool and jacuzzi.
Conveniently located near hiking trails, shopping centers, and with easy access to the 210, 118, and 5 Freeways, this home offers the perfect blend of comfort, style, and accessibility. Don't miss out on this incredible opportunity—schedule your showing today!
Location
State CA
County Los Angeles
Area Syl - Sylmar
Zoning LARD1.5
Interior
Interior Features Ceiling Fan(s), Separate/Formal Dining Room, High Ceilings, Recessed Lighting, Storage, All Bedrooms Up
Heating Central
Cooling Central Air
Flooring Laminate, Tile
Fireplaces Type Living Room
Fireplace Yes
Appliance Dishwasher, Gas Range
Laundry Inside
Exterior
Parking Features Door-Multi, Direct Access, Garage, See Remarks
Garage Spaces 2.0
Garage Description 2.0
Pool Community, Association
Community Features Street Lights, Suburban, Sidewalks, Pool
Utilities Available Cable Connected, Natural Gas Connected, Sewer Connected, Water Connected
Amenities Available Controlled Access, Maintenance Grounds, Management, Pool, Spa/Hot Tub
View Y/N Yes
View Courtyard, Neighborhood
Porch Patio, See Remarks
Attached Garage Yes
Total Parking Spaces 2
Private Pool No
Building
Lot Description Landscaped
Dwelling Type Multi Family
Story 3
Entry Level Three Or More
Sewer Public Sewer
Water Public
Level or Stories Three Or More
New Construction No
Schools
School District Los Angeles Unified
Others
HOA Name Cascade Place
Senior Community No
Tax ID 2504007060
Security Features Carbon Monoxide Detector(s),Smoke Detector(s)
Acceptable Financing Cash, Conventional, FHA, VA Loan
Listing Terms Cash, Conventional, FHA, VA Loan
Special Listing Condition Standard
Lease Land No






