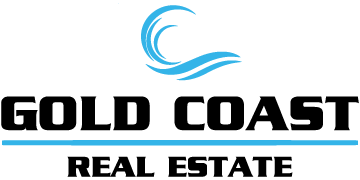2929 E Penny LN Ontario, CA 91761
3 Beds
3 Baths
2,479 SqFt
OPEN HOUSE
Sat Feb 15, 11:00am - 2:00pm
Sun Feb 16, 11:00am - 2:00pm
UPDATED:
02/12/2025 11:27 PM
Key Details
Property Type Single Family Home
Sub Type Single Family Residence
Listing Status Active
Purchase Type For Sale
Square Footage 2,479 sqft
Price per Sqft $342
MLS Listing ID CV25032304
Bedrooms 3
Full Baths 2
Half Baths 1
Condo Fees $150
HOA Fees $150/mo
HOA Y/N Yes
Year Built 2020
Lot Size 5,000 Sqft
Property Sub-Type Single Family Residence
Property Description
As you enter, you'll find a dedicated office/library space, ideal for work or relaxation. The spacious kitchen with walk-in pantry opens into the living areas, creating a perfect space for entertaining. The master bedroom features a barn door leading to a custom shower/tub combo and dual sinks, while offering its own private entrance to the yard.
Venture outside and enjoy the low-maintenance yard with an Alumawood patio cover, concrete, and turf perfect for entertaining or outdoor lounging. The home also has a 3-car garage, a tankless water heater, and energy-saving solar panels. Appliances are included, making this home move-in ready!
Upstairs, you'll find a large loft, 2 generously sized bedrooms, and a full bath. This home is the perfect blend of style, comfort, and functionality.
Centralized to future local sites such as the "Grand Park" and the "Ontario Sports Empire" along with future retail centers and schools, don't miss out on the opportunity to make this home yours today!
Location
State CA
County San Bernardino
Area 686 - Ontario
Rooms
Main Level Bedrooms 1
Interior
Interior Features Bedroom on Main Level, Loft, Main Level Primary, Primary Suite, Walk-In Pantry, Walk-In Closet(s)
Heating Central
Cooling Central Air
Fireplaces Type None
Inclusions Refrigerator, Washer, Dryer
Fireplace No
Appliance Dryer, Washer
Laundry Laundry Room
Exterior
Garage Spaces 3.0
Garage Description 3.0
Pool None
Community Features Curbs, Sidewalks
Amenities Available Picnic Area
View Y/N Yes
View Mountain(s), Neighborhood
Porch Covered
Attached Garage Yes
Total Parking Spaces 3
Private Pool No
Building
Lot Description 0-1 Unit/Acre, Yard
Dwelling Type House
Story 2
Entry Level Two
Sewer Public Sewer
Water Public
Level or Stories Two
New Construction No
Schools
School District Mountain View
Others
HOA Name Keystone Pacific
Senior Community No
Tax ID 0218414550000
Acceptable Financing Cash, Cash to New Loan, Conventional, FHA, VA Loan
Listing Terms Cash, Cash to New Loan, Conventional, FHA, VA Loan
Special Listing Condition Standard
Virtual Tour https://list.devonvp.com/sites/2929-e-penny-ln-ontario-ca-91761-13987638/branded
Lease Land No






