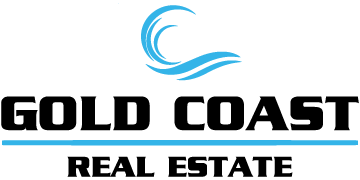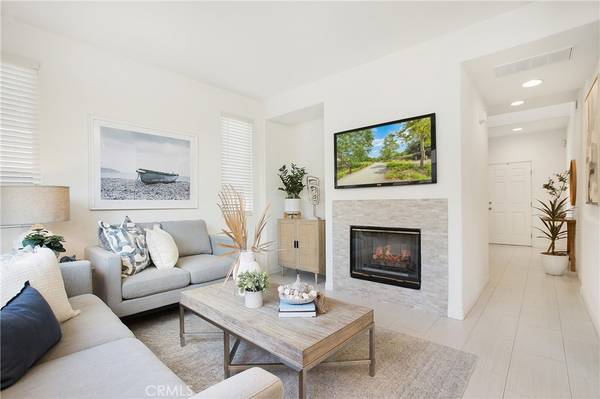13707 Rancho LN Whittier, CA 90604
4 Beds
3 Baths
1,576 SqFt
OPEN HOUSE
Sat Feb 15, 1:00pm - 4:00pm
Sun Feb 16, 1:00pm - 4:00pm
UPDATED:
02/13/2025 02:44 PM
Key Details
Property Type Single Family Home
Sub Type Single Family Residence
Listing Status Active
Purchase Type For Sale
Square Footage 1,576 sqft
Price per Sqft $523
MLS Listing ID OC25022723
Bedrooms 4
Full Baths 3
Condo Fees $136
Construction Status Turnkey
HOA Fees $136/mo
HOA Y/N Yes
Year Built 2000
Lot Size 3,998 Sqft
Lot Dimensions Public Records
Property Sub-Type Single Family Residence
Property Description
Head Upstairs noting the brand new plush carpet where there are four bedrooms and two bathrooms plus a pocket office which makes a great use of space without compromising the use of a bedroom. The primary bedroom is a generous size with walk-in closet and a completely remodeled ensuite bath. Zen primary bathroom is completely new with dual sink vanity cabinetry, updated light fixture, and wonderful step-in shower with beautiful light slate look tile walls and frameless glass sliding shower doors. Three secondary bedrooms, one with a walk-in closet and two with new closet sliding doors share a hall bathroom that has undergone a complete remodel as well. This bathroom is a tub/shower combo with light slate look tiled walls and frameless glass sliding shower surround, new vanity cabinet with quartz countertops and new Toto toilet. The pocket office at the top of the stairs is perfect as an office, homework station or Peloton area. Also conveniently on this level is a tiled laundry closet behind folding doors in the hallway.
Plus, you'll have all the conveniences you need with a 2 car garage with epoxy flooring, SOLAR system, new air conditioning with 5 year service plan, replaced double paned windows and completely repiped 5 years ago! Great sized yard with concrete, brick lined patio with raised planter with mature palm trees and plants and large grassy lawn. Located in a gated neighborhood where the HOA maintains the front landscaping, this home offers a great mix of comfort and style. Welcome Home!
Location
State CA
County Los Angeles
Area 670 - Whittier
Zoning LCC4-P*
Interior
Interior Features Open Floorplan, Quartz Counters, Recessed Lighting, Wired for Data, All Bedrooms Up, Loft, Primary Suite, Walk-In Closet(s)
Heating Central
Cooling Central Air, High Efficiency, Heat Pump
Flooring Carpet, Tile
Fireplaces Type Family Room, Gas, Gas Starter
Inclusions Refrigerator
Fireplace Yes
Appliance Dishwasher, ENERGY STAR Qualified Appliances, Free-Standing Range, Disposal, Gas Range, Gas Water Heater, Ice Maker, Microwave, Range Hood, Vented Exhaust Fan, Water To Refrigerator
Laundry Washer Hookup, Gas Dryer Hookup, Laundry Closet, Upper Level
Exterior
Parking Features Concrete, Direct Access, Driveway Level, Door-Single, Driveway, Driveway Up Slope From Street, Garage Faces Front, Garage
Garage Spaces 2.0
Garage Description 2.0
Fence Block
Pool None
Community Features Curbs, Gutter(s), Street Lights, Suburban, Gated
Utilities Available Cable Available, Electricity Available, Electricity Connected, Natural Gas Available, Natural Gas Connected, Phone Available, Sewer Available, Sewer Connected, Underground Utilities, Water Available, Water Connected
Amenities Available Controlled Access, Maintenance Grounds
View Y/N No
View None
Roof Type Tile
Accessibility Safe Emergency Egress from Home, Accessible Entrance
Porch Concrete, Front Porch
Attached Garage Yes
Total Parking Spaces 2
Private Pool No
Building
Lot Description 11-15 Units/Acre, 6-10 Units/Acre, Back Yard, Cul-De-Sac, Drip Irrigation/Bubblers, Front Yard, Street Level
Dwelling Type House
Faces South
Story 2
Entry Level Two
Foundation Slab
Sewer Public Sewer
Water Public
Architectural Style Traditional
Level or Stories Two
New Construction No
Construction Status Turnkey
Schools
High Schools California
School District South Whittier Unified
Others
HOA Name Bentley Mgmt
Senior Community No
Tax ID 8156028043
Security Features Carbon Monoxide Detector(s),Fire Detection System,Fire Rated Drywall,Fire Sprinkler System,Gated Community,Key Card Entry,Smoke Detector(s)
Acceptable Financing Cash, Conventional, 1031 Exchange, FHA, VA Loan
Listing Terms Cash, Conventional, 1031 Exchange, FHA, VA Loan
Special Listing Condition Standard, Trust
Lease Land No






