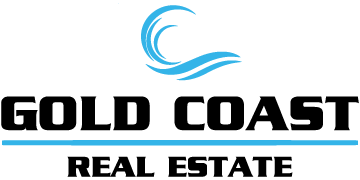74071 Chinook CIR Palm Desert, CA 92211
4 Beds
4 Baths
2,512 SqFt
UPDATED:
02/12/2025 05:16 AM
Key Details
Property Type Single Family Home
Sub Type Single Family Residence
Listing Status Active
Purchase Type For Sale
Square Footage 2,512 sqft
Price per Sqft $427
Subdivision Sundance
MLS Listing ID 25497387PS
Bedrooms 4
Full Baths 1
Half Baths 1
Three Quarter Bath 2
Construction Status Updated/Remodeled
HOA Y/N No
Year Built 2002
Lot Size 10,454 Sqft
Property Sub-Type Single Family Residence
Property Description
Location
State CA
County Riverside
Area 322 - North Palm Desert
Rooms
Other Rooms Guest House
Interior
Interior Features Breakfast Bar, Ceiling Fan(s), Separate/Formal Dining Room, High Ceilings, Recessed Lighting, Utility Room, Walk-In Pantry, Walk-In Closet(s)
Heating Central, Forced Air, Natural Gas
Cooling Dual
Fireplaces Type Gas, Living Room
Inclusions Home sold turnkey furnished
Furnishings Furnished
Fireplace Yes
Appliance Barbecue, Dishwasher, Gas Cooktop, Disposal, Microwave, Refrigerator, Vented Exhaust Fan, Dryer, Washer
Laundry Laundry Room
Exterior
Parking Features Door-Multi, Garage
Garage Spaces 2.0
Garage Description 2.0
Fence Block, Stucco Wall
Pool Filtered, Private, Salt Water, Waterfall
View Y/N Yes
View Mountain(s), Pool
Porch Covered, Lanai
Attached Garage Yes
Total Parking Spaces 6
Private Pool Yes
Building
Story 1
Entry Level One
Foundation Slab
Sewer Sewer Tap Paid
Architectural Style Mediterranean
Level or Stories One
Additional Building Guest House
New Construction No
Construction Status Updated/Remodeled
Others
Senior Community No
Tax ID 694231004
Security Features Carbon Monoxide Detector(s),Smoke Detector(s)
Special Listing Condition Standard
Lease Land No






