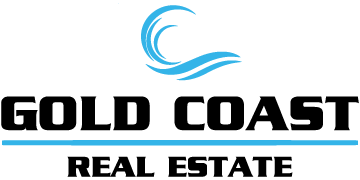25191 De Salle ST Laguna Hills, CA 92653
4 Beds
3 Baths
2,457 SqFt
OPEN HOUSE
Sat Feb 15, 1:00pm - 4:00pm
Sun Feb 16, 1:00pm - 4:00pm
UPDATED:
02/13/2025 08:31 PM
Key Details
Property Type Single Family Home
Sub Type Single Family Residence
Listing Status Active
Purchase Type For Sale
Square Footage 2,457 sqft
Price per Sqft $691
Subdivision Capistrano Highlands (Ch)
MLS Listing ID OC25030495
Bedrooms 4
Full Baths 3
HOA Y/N No
Year Built 1965
Lot Size 7,344 Sqft
Property Sub-Type Single Family Residence
Property Description
The landscaped backyard is an entertainer's oasis. Gather family and friends under the vaulted patio cover and make use of the 36" built-in BBQ. Entertaining is a breeze with features like a refreshing and heated saltwater pool and an additional flex space equipped with its own AC unit and bartop seating—ideal for hosting or relaxing year-round.
Upstairs, the master bedroom is a true retreat with a bonus space that can be customized into an additional walk-in closet, exercise room, or private office. The master balcony offers breathtaking sunset views, a perfect spot for unwinding after a long day or taking a moment before starting the day. Two additional secondary bedrooms and a versatile den upstairs make this home functional for various lifestyles, serving as a gaming space, a quiet office, or a creative studio.
The property also features energy-efficient solar panels, two AC units to maintain ideal comfort, and has been repiped for added peace of mind. Conveniently located near freeways, shopping centers, and parks, this home offers an unparalleled lifestyle of comfort and accessibility, making it an exceptional opportunity you won't want to miss.
Location
State CA
County Orange
Area S2 - Laguna Hills
Rooms
Main Level Bedrooms 1
Interior
Interior Features Bedroom on Main Level
Heating Central
Cooling Central Air
Fireplaces Type Family Room
Fireplace Yes
Laundry In Garage
Exterior
Parking Features Driveway, Garage, RV Potential, On Street
Garage Spaces 2.0
Garage Description 2.0
Pool Heated, Private, Salt Water
Community Features Curbs, Park, Storm Drain(s), Street Lights, Sidewalks
View Y/N Yes
View City Lights, Neighborhood
Attached Garage Yes
Total Parking Spaces 5
Private Pool Yes
Building
Lot Description Back Yard, Front Yard, Yard
Dwelling Type House
Story 2
Entry Level Two
Sewer Public Sewer
Water Public
Level or Stories Two
New Construction No
Schools
Elementary Schools Valencia
Middle Schools La Paz
High Schools Laguna Hills
School District Saddleback Valley Unified
Others
Senior Community No
Tax ID 62010208
Acceptable Financing Cash, Cash to New Loan, Conventional, Submit
Listing Terms Cash, Cash to New Loan, Conventional, Submit
Special Listing Condition Standard
Lease Land No






