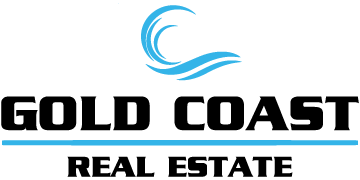31951 Cinnabar LN Castaic, CA 91384
3 Beds
2 Baths
1,380 SqFt
OPEN HOUSE
Sat Feb 15, 12:00pm - 3:00pm
UPDATED:
02/12/2025 02:35 PM
Key Details
Property Type Single Family Home
Sub Type Single Family Residence
Listing Status Active
Purchase Type For Sale
Square Footage 1,380 sqft
Price per Sqft $416
Subdivision Stonegate (Stgt)
MLS Listing ID SR25028735
Bedrooms 3
Full Baths 2
Condo Fees $172
Construction Status Updated/Remodeled
HOA Fees $172/mo
HOA Y/N Yes
Year Built 1987
Lot Size 3,776 Sqft
Property Sub-Type Single Family Residence
Property Description
Adjacent to the family room, you'll find a versatile bonus room ideal for a home office or additional living space. The recently renovated kitchen is a chef's dream, featuring new shaker cabinets, sleek hardware, quartz countertops, a designer tile backsplash, a modern sink, stylish lighting, and brand-new stainless steel appliances. Throughout the home, you'll notice brand-new flooring, including in all bedrooms, adding to the modern feel.
Both bathrooms have been thoughtfully updated with new toilets, plumbing fixtures, mirrors, and lighting. Additional upgrades include a Nest thermostat, new baseboards, fresh interior paint, new light fixtures, and ceiling fans throughout. Outside, the backyard has been refreshed with newly laid sod, creating a perfect outdoor space.
The Stonegate community offers a variety of amenities including a pool, spa, barbecue area, outdoor cooking space, picnic areas, a gym, a clubhouse, a recreational multipurpose room, and low-fee RV/boat parking. The home is just a short walk from Castaic Lake, where you can enjoy paddle-boarding, picnicking, and play areas. Conveniently located near Magic Mountain, shopping, dining, and with easy access to the freeway, this home offers both comfort and convenience.
Welcome Home!
Location
State CA
County Los Angeles
Area Ecas - East Castaic
Zoning LCRR*
Rooms
Main Level Bedrooms 3
Interior
Interior Features Open Floorplan, Quartz Counters
Heating Central
Cooling Central Air
Flooring Vinyl
Fireplaces Type None
Fireplace No
Appliance Dishwasher, Gas Range, Microwave
Laundry Inside
Exterior
Parking Features Garage Faces Front, Garage
Garage Spaces 2.0
Garage Description 2.0
Fence Wood
Pool Community, In Ground, Association
Community Features Suburban, Pool
Amenities Available Call for Rules, Clubhouse, Fitness Center, Maintenance Grounds, Pool, Pets Allowed, Water
View Y/N Yes
View Neighborhood
Roof Type Composition
Attached Garage Yes
Total Parking Spaces 2
Private Pool No
Building
Lot Description Back Yard
Dwelling Type Manufactured House
Story 1
Entry Level One
Foundation Raised
Sewer Public Sewer
Water Public
Architectural Style See Remarks
Level or Stories One
New Construction No
Construction Status Updated/Remodeled
Schools
School District William S. Hart Union
Others
HOA Name Stonegate
Senior Community No
Tax ID 2865038032
Security Features Carbon Monoxide Detector(s),Smoke Detector(s)
Acceptable Financing Cash, Cash to New Loan, Conventional, FHA, VA Loan
Listing Terms Cash, Cash to New Loan, Conventional, FHA, VA Loan
Special Listing Condition Standard
Lease Land No






