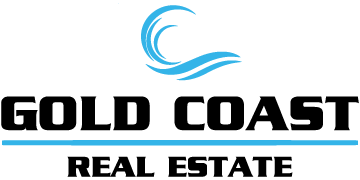633 Inverlochy DR Fallbrook, CA 92028
4 Beds
5 Baths
2,670 SqFt
UPDATED:
02/08/2025 02:07 AM
Key Details
Property Type Single Family Home
Sub Type Single Family Residence
Listing Status Active
Purchase Type For Rent
Square Footage 2,670 sqft
MLS Listing ID NDP2501276
Bedrooms 4
Full Baths 3
Three Quarter Bath 1
Condo Fees $250
HOA Fees $250/mo
HOA Y/N Yes
Year Built 2002
Lot Size 0.295 Acres
Property Description
Location
State CA
County San Diego
Area 92028 - Fallbrook
Building/Complex Name Peppertree Park
Zoning A70
Interior
Interior Features Ceiling Fan(s), Cathedral Ceiling(s), Separate/Formal Dining Room, Granite Counters, High Ceilings, Storage, All Bedrooms Down, Bedroom on Main Level, Primary Suite
Cooling Central Air, Zoned
Flooring Tile
Fireplaces Type Living Room
Furnishings Unfurnished
Fireplace Yes
Appliance Built-In Range, Convection Oven, Double Oven, Dishwasher, Disposal, Ice Maker, Microwave, Portable Dishwasher, Refrigerator, Range Hood, Trash Compactor, Water Heater
Laundry Laundry Room
Exterior
Parking Features Concrete, Door-Single, Driveway, Garage, Garage Door Opener
Garage Spaces 3.0
Garage Description 3.0
Fence Vinyl, Wrought Iron
Pool None
Community Features Biking, Curbs, Foothills, Gutter(s), Hiking, Park, Storm Drain(s), Street Lights, Sidewalks, Gated
Utilities Available Cable Connected
View Y/N Yes
View Park/Greenbelt, Neighborhood
Roof Type Flat Tile
Accessibility No Stairs, Accessible Hallway(s)
Porch Open, Patio
Attached Garage Yes
Total Parking Spaces 5
Private Pool No
Building
Lot Description Front Yard, Level, Planned Unit Development, Paved, Sprinkler System, Street Level
Faces Southeast
Story 1
Entry Level One
Foundation Concrete Perimeter
Sewer Public Sewer
Architectural Style Contemporary, Custom
Level or Stories One
Schools
Elementary Schools Fallbrook
Middle Schools Potter
High Schools Fallbrook
School District Fallbrook Union
Others
Pets Allowed Breed Restrictions, Yes
Senior Community No
Tax ID 1065510200
Security Features Carbon Monoxide Detector(s),Fire Detection System,Gated Community,Smoke Detector(s)
Acceptable Financing Cash
Listing Terms Cash
Special Listing Condition Standard
Pets Allowed Breed Restrictions, Yes






