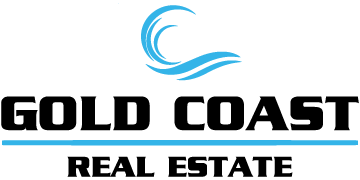1916 W Court ST Los Angeles, CA 90026
OPEN HOUSE
Thu Mar 20, 4:00pm - 6:00pm
UPDATED:
Key Details
Property Type Single Family Home
Sub Type Single Family Residence
Listing Status Active
Purchase Type For Sale
Square Footage 1,724 sqft
Price per Sqft $869
MLS Listing ID CV25010888
Bedrooms 3
Full Baths 1
Half Baths 1
Three Quarter Bath 1
Construction Status Updated/Remodeled,Turnkey
HOA Y/N No
Year Built 2023
Lot Size 2,008 Sqft
Lot Dimensions Assessor
Property Sub-Type Single Family Residence
Property Description
Location
State CA
County Los Angeles
Area C21 - Silver Lake - Echo Park
Zoning LARD1.5
Interior
Interior Features Breakfast Bar, Built-in Features, Balcony, Separate/Formal Dining Room, Furnished, High Ceilings, Open Floorplan, Pantry, Quartz Counters, Recessed Lighting, Storage, Wood Product Walls, All Bedrooms Up, Entrance Foyer, Primary Suite, Walk-In Closet(s)
Heating Central, Forced Air, High Efficiency, Natural Gas, Zoned
Cooling Central Air, Dual, High Efficiency, Zoned, Attic Fan
Flooring Stone, Tile, Vinyl
Fireplaces Type Free Standing, Outside, Propane
Inclusions Dishwasher, refrigerator, microwave, stove, washer/dryer. Willing to include with a great offer: BBQ, fire pits and all furniture
Fireplace Yes
Appliance Barbecue, Dishwasher, Freezer, Disposal, Gas Oven, Gas Range, High Efficiency Water Heater, Ice Maker, Microwave, Refrigerator, Range Hood, Self Cleaning Oven, Tankless Water Heater, Vented Exhaust Fan, Water To Refrigerator, Warming Drawer, Water Purifier, Dryer, Washer
Laundry Washer Hookup, Electric Dryer Hookup, Inside, Laundry Closet, Stacked, Upper Level
Exterior
Exterior Feature Lighting, Rain Gutters, Fire Pit
Parking Features Controlled Entrance, Concrete, Driveway, Driveway Up Slope From Street, Electric Gate, Gated, On Site, Off Street, Paved, Private, RV Potential, RV Access/Parking, One Space, Tandem, Uncovered
Fence Excellent Condition, New Condition, Privacy, Security, Wood, Wrought Iron
Pool None
Community Features Curbs, Dog Park, Lake, Storm Drain(s), Street Lights, Sidewalks, Urban, Park
Utilities Available Cable Available, Electricity Available, Electricity Connected, Natural Gas Available, Natural Gas Connected, Phone Available, Sewer Available, Sewer Connected, Water Available, Water Connected
Waterfront Description Lake
View Y/N Yes
View City Lights, Hills, Landmark, Mountain(s), Neighborhood, Panoramic, Valley
Roof Type Flat,Other
Accessibility Safe Emergency Egress from Home, Parking, Accessible Doors, Accessible Hallway(s)
Porch Concrete, Deck, Front Porch, Open, Patio, Rooftop
Total Parking Spaces 3
Private Pool No
Building
Lot Description 26-30 Units/Acre, Back Yard, Drip Irrigation/Bubblers, Sprinklers In Rear, Sprinklers In Front, Lawn, Landscaped, Level, No Landscaping, Near Park, Near Public Transit, Paved, Rectangular Lot, Sprinklers Timer, Sprinkler System, Sloped Up, Yard
Dwelling Type House
Faces East
Story 2
Entry Level Two
Foundation Permanent, Raised
Sewer Public Sewer
Water Public
Architectural Style Contemporary, Custom, Modern
Level or Stories Two
New Construction Yes
Construction Status Updated/Remodeled,Turnkey
Schools
School District Los Angeles Unified
Others
Senior Community No
Tax ID 5157027044
Security Features Carbon Monoxide Detector(s),Fire Detection System,Fire Sprinkler System,Security Gate,Key Card Entry,Smoke Detector(s),Security Lights
Acceptable Financing Cash, Cash to Existing Loan, Cash to New Loan, Conventional, 1031 Exchange, FHA, Fannie Mae, Freddie Mac, Government Loan, Submit, VA Loan, VA No Loan, VA No No Loan
Listing Terms Cash, Cash to Existing Loan, Cash to New Loan, Conventional, 1031 Exchange, FHA, Fannie Mae, Freddie Mac, Government Loan, Submit, VA Loan, VA No Loan, VA No No Loan
Special Listing Condition Standard
Virtual Tour https://youtu.be/K-URO7Pcr1U
Lease Land No






