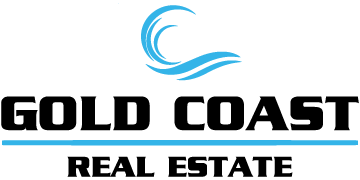51 La Costa CT Laguna Beach, CA 92651
3 Beds
3 Baths
1,665 SqFt
OPEN HOUSE
Wed Feb 12, 10:00am - 1:00pm
UPDATED:
02/08/2025 02:41 PM
Key Details
Property Type Single Family Home
Sub Type Single Family Residence
Listing Status Active
Purchase Type For Sale
Square Footage 1,665 sqft
Price per Sqft $1,020
Subdivision California Cove (Cac)
MLS Listing ID OC25028179
Bedrooms 3
Full Baths 2
Half Baths 1
Condo Fees $160
Construction Status Updated/Remodeled,Turnkey
HOA Fees $160/mo
HOA Y/N Yes
Year Built 1986
Lot Size 2,800 Sqft
Property Description
The open-concept layout features a stunning custom Italian porcelain fireplace, creating an inviting ambiance for intimate gatherings. Bi-fold doors elegantly retract to the walls, harmoniously blending the breathtaking outdoor landscape with the interior, epitomizing the coveted indoor-outdoor lifestyle of Southern California.
The sophisticated kitchen is outfitted with top-of-the-line stainless steel appliances, making it a perfect setting for entertaining guests, hosting lavish dinner parties, or savoring everyday meals. The sweeping canyon views from the living room, kitchen, and master suite foster a tranquil atmosphere, enhanced by the gentle breezes that flow through when the doors are opened. This residence exudes a mountain chalet ambiance, offering a serene retreat above the bustling neighborhood.
A striking staircase and an open bridge connecting the bedrooms elevate the dramatic experience of the great room, visible from both levels. The second floor boasts a spacious fourth room, ideal for a playroom, studio, bonus room, or office. The abundance of natural light throughout this home is a rare treasure. Embrace the warm Southern California days and cool evenings in the entertainer's backyard, designed for barbecues, gatherings, or simply unwinding in style. Additional features include central air conditioning, a two-car garage, and convenient laundry facilities. This is a rare opportunity to reside near the pristine sands of Laguna Beach and the vibrant downtown area, brimming with exquisite restaurants, boutique shops, art galleries, world-renowned art festivals, and award-winning Laguna Beach schools. Experience the unique character and elegance of this remarkable Laguna Beach home.
Location
State CA
County Orange
Area Lc - Laguna Canyon
Zoning R1
Rooms
Main Level Bedrooms 3
Interior
Interior Features Balcony, Ceiling Fan(s), Cathedral Ceiling(s), Coffered Ceiling(s), Separate/Formal Dining Room, Eat-in Kitchen, High Ceilings, Open Floorplan, Stone Counters, Recessed Lighting, Two Story Ceilings, Unfurnished, Bar, All Bedrooms Up, Loft, Primary Suite, Walk-In Closet(s)
Heating Central, Fireplace(s), Natural Gas
Cooling Central Air
Flooring Vinyl
Fireplaces Type Living Room
Fireplace Yes
Appliance Dishwasher, Gas Oven, Gas Water Heater
Laundry Gas Dryer Hookup, In Garage
Exterior
Exterior Feature Awning(s), Lighting
Parking Features Circular Driveway, Controlled Entrance, Concrete, Covered, Direct Access, Door-Single, Driveway, Driveway Up Slope From Street, Garage Faces Front, Garage, Garage Door Opener, Guest, Off Site, Public, On Street
Garage Spaces 2.0
Garage Description 2.0
Fence Fair Condition, Wrought Iron
Pool None
Community Features Biking, Curbs, Dog Park, Foothills, Hiking, Street Lights, Sidewalks, Valley
Utilities Available Cable Available, Electricity Available, Electricity Connected, Natural Gas Available, Sewer Available, Sewer Connected, Water Available, Water Connected
Amenities Available Maintenance Front Yard, Other
View Y/N Yes
View City Lights, Canyon, Hills, Neighborhood, Panoramic, Valley, Trees/Woods
Roof Type Composition,Mixed,Tar/Gravel
Accessibility Safe Emergency Egress from Home, Parking
Porch Open, Patio, See Remarks
Attached Garage Yes
Total Parking Spaces 4
Private Pool No
Building
Lot Description Back Yard, Cul-De-Sac, Drip Irrigation/Bubblers, Sprinklers In Rear, Lawn, Landscaped, Paved, Sprinklers Timer, Sprinkler System, Yard
Dwelling Type House
Story 2
Entry Level Two
Foundation Concrete Perimeter, Slab
Sewer Public Sewer
Water Public
Architectural Style Contemporary, Modern
Level or Stories Two
New Construction No
Construction Status Updated/Remodeled,Turnkey
Schools
High Schools Laguna Beach
School District Laguna Beach Unified
Others
HOA Name cove
Senior Community No
Tax ID 62208134
Security Features Carbon Monoxide Detector(s),Smoke Detector(s)
Acceptable Financing Cash, Cash to Existing Loan, Cash to New Loan, Conventional, Cal Vet Loan, FHA 203(b), FHA 203(k), FHA, Fannie Mae, Freddie Mac, Government Loan, Lease Back, Lease Option, Owner May Carry, Relocation Property
Listing Terms Cash, Cash to Existing Loan, Cash to New Loan, Conventional, Cal Vet Loan, FHA 203(b), FHA 203(k), FHA, Fannie Mae, Freddie Mac, Government Loan, Lease Back, Lease Option, Owner May Carry, Relocation Property
Special Listing Condition Standard
Lease Land No






