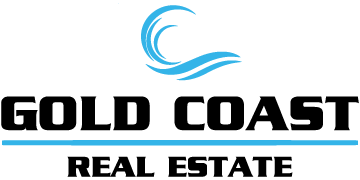44725 Dakota TRL Indian Wells, CA 92210
3 Beds
2 Baths
1,353 SqFt
UPDATED:
02/08/2025 01:18 PM
Key Details
Property Type Single Family Home
Sub Type Single Family Residence
Listing Status Active
Purchase Type For Sale
Square Footage 1,353 sqft
Price per Sqft $431
Subdivision Indian Wells Village
MLS Listing ID 219124381DA
Bedrooms 3
Full Baths 2
Condo Fees $350
HOA Fees $350/mo
HOA Y/N Yes
Year Built 1962
Lot Size 7,840 Sqft
Property Description
Location
State CA
County Riverside
Area 325 - Indian Wells
Interior
Interior Features Breakfast Bar, Cathedral Ceiling(s)
Heating Central
Cooling Central Air
Flooring Carpet, Tile
Fireplace No
Appliance Dishwasher, Electric Oven, Electric Range, Disposal, Microwave, Refrigerator
Laundry Laundry Closet
Exterior
Exterior Feature Barbecue
Parking Features Driveway, Garage, Garage Door Opener
Garage Spaces 2.0
Garage Description 2.0
Pool Community, Electric Heat, In Ground
Community Features Pool
Utilities Available Cable Available
Amenities Available Controlled Access
View Y/N Yes
View Mountain(s), Pool
Roof Type Flat,Foam
Porch Covered
Attached Garage Yes
Total Parking Spaces 8
Private Pool Yes
Building
Story 1
Foundation Slab
New Construction No
Schools
Elementary Schools Gerald Ford
High Schools La Quinta
Others
Senior Community No
Tax ID 633341012
Acceptable Financing Cash, Cash to New Loan, Conventional, 1031 Exchange, FHA, VA Loan
Listing Terms Cash, Cash to New Loan, Conventional, 1031 Exchange, FHA, VA Loan
Special Listing Condition Standard
Lease Land No






