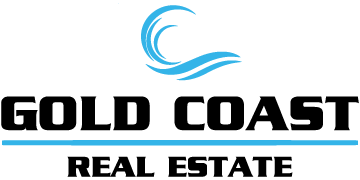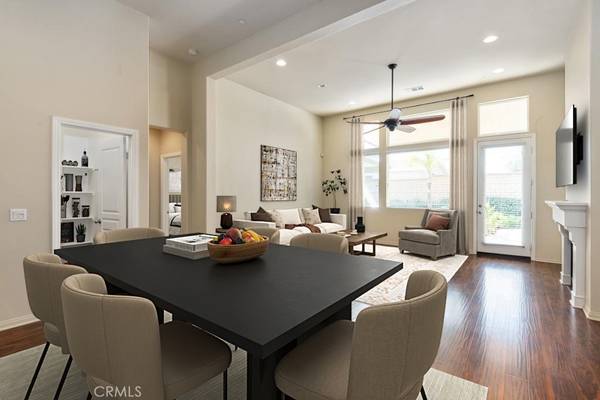25863 Prospector CT Menifee, CA 92584
3 Beds
3 Baths
2,504 SqFt
UPDATED:
02/10/2025 07:28 PM
Key Details
Property Type Single Family Home
Sub Type Single Family Residence
Listing Status Active
Purchase Type For Sale
Square Footage 2,504 sqft
Price per Sqft $279
MLS Listing ID SW25025823
Bedrooms 3
Full Baths 3
Condo Fees $137
Construction Status Turnkey
HOA Fees $137/mo
HOA Y/N Yes
Year Built 2015
Lot Size 8,276 Sqft
Property Description
Spanning approximately 2,500 square feet, this beautifully designed residence offers 3 bedrooms plus a versatile office, an open-concept floor plan, and soaring vaulted ceilings. The spacious primary suite features dual walk-in closets and a tranquil retreat for ultimate relaxation.
The attached Next Gen Suite provides a private living space complete with a kitchenette, bedroom, and full bath—ideal for guests or multi-generational living. Exit outside to a low-maintenance backyard designed for entertaining, featuring a covered patio and a built-in BBQ island.
Enjoy resort-style amenities including a pool, spa, sports parks, playgrounds, scenic walking trails, and a clubhouse. Conveniently located near schools and shopping, this exceptional home is a must-see. Schedule your tour today!
Location
State CA
County Riverside
Area Srcar - Southwest Riverside County
Rooms
Main Level Bedrooms 3
Interior
Interior Features Breakfast Bar, Ceiling Fan(s), Granite Counters, High Ceilings, In-Law Floorplan, Open Floorplan, Pantry, Recessed Lighting, Unfurnished, All Bedrooms Down, Attic, Bedroom on Main Level, Main Level Primary, Walk-In Pantry, Walk-In Closet(s)
Heating Central, Natural Gas
Cooling Central Air, Whole House Fan, Attic Fan
Flooring Carpet, Laminate, Tile
Fireplaces Type Gas, Living Room
Inclusions Refrigerator, Stove & Outdoor BBQ
Fireplace Yes
Appliance Dishwasher, Gas Cooktop, Disposal, Gas Oven, Gas Water Heater, High Efficiency Water Heater, Microwave, Refrigerator, Self Cleaning Oven, Tankless Water Heater, Vented Exhaust Fan
Laundry Washer Hookup, Gas Dryer Hookup, Inside, Laundry Room
Exterior
Parking Features Direct Access, Door-Single, Driveway, Garage Faces Front, Garage, Tandem
Garage Spaces 3.0
Garage Description 3.0
Fence Excellent Condition, Vinyl
Pool In Ground, Association
Community Features Biking, Curbs, Hiking, Park, Storm Drain(s), Street Lights, Sidewalks
Utilities Available Cable Available, Electricity Connected, Natural Gas Connected, Sewer Connected, Water Connected
Amenities Available Clubhouse, Sport Court, Maintenance Grounds, Meeting Room, Outdoor Cooking Area, Barbecue, Picnic Area, Playground, Pool, Recreation Room, Spa/Hot Tub, Tennis Court(s)
View Y/N Yes
View Hills
Roof Type Tile
Porch Covered, Front Porch, See Remarks
Attached Garage Yes
Total Parking Spaces 6
Private Pool No
Building
Lot Description 0-1 Unit/Acre, Back Yard, Front Yard
Dwelling Type House
Story 1
Entry Level One
Sewer Public Sewer
Water Public
Level or Stories One
New Construction No
Construction Status Turnkey
Schools
School District Menifee Union
Others
HOA Name Audie Murphy Ranch
Senior Community No
Tax ID 358522051
Acceptable Financing Cash, Cash to New Loan, Conventional, FHA, VA Loan
Listing Terms Cash, Cash to New Loan, Conventional, FHA, VA Loan
Special Listing Condition Standard
Virtual Tour https://my.matterport.com/show/?m=i23Pej35qn2&mls=1
Lease Land No






