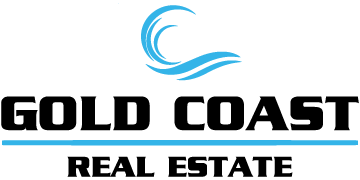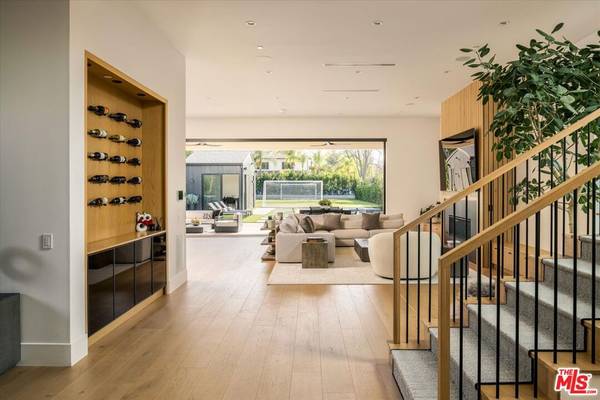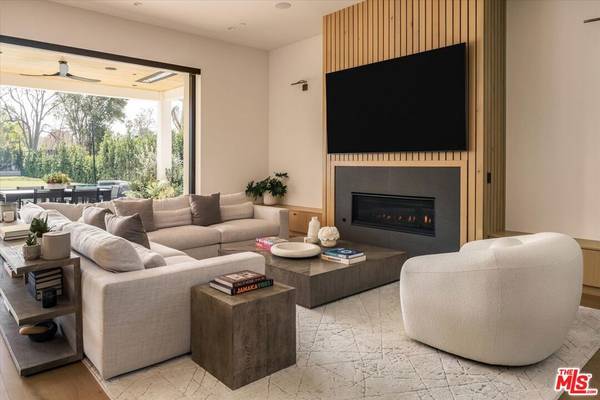Welcome to this extraordinary 5-bedroom, 7-bathroom estate, nestled on the most coveted street in Walnut Acres. Tucked behind gates, this residence completed in 2024, offers an unparalleled blend of luxury, privacy, and cutting-edge technology, with no expense spared. Every inch of this home is a testament to sophistication, combining state-of-the-art smart home features with meticulously selected designer finishes. Upon entering, you'll be greeted by soaring ceilings and pristine white oak floors that seamlessly flow through open-concept living spaces. Beamed accents and full-length pocket doors create an effortless connection between the interior and an expansive outdoor retreat. Ideal for both relaxation and entertaining, the stunning covered patio is outfitted with heaters and fans, overlooking a sparkling salt water pool and spa. The grounds are beautifully landscaped, featuring mature ficus and a serene Zen wellness garden just off the dining room. The first floor offers an incredible home theater with surround sound, a powder room, a versatile playroom/bonus room, and an in-law suite complete with an en-suite bathroom. The open dining room leads into a grand living room featuring a modern fireplace. The chef's kitchen is a true focal point, with custom white oak cabinetry, top-tier appliances, sleek designer finishes, and a stunning wine wall that is sure to impress. A butler's kitchen and expansive pantry offer ample space for storage and effortless entertaining. A striking staircase with a natural stone wall leads upstairs to the second level, which is home to 4 beautifully appointed bedrooms, each with en-suite bathrooms, generous natural light, and walk-in closets. A second family living area and laundry room complete the floor. The primary suite is nothing short of spectacular, with custom wall paneling, a cozy fireplace, a private balcony with sweeping views, and a spa-like en-suite bathroom. The walk-in closet is a showstopper so spacious it could easily be considered a room of its own, meticulously organized with custom cabinetry, stone accents, and even a mini fridge for added convenience. The outdoor space continues to impress with a sizable recreation room, complete with a full bathroom. A large BBQ kitchen with a sink provides the perfect space for al fresco dining, while the organic, non-toxic turf soccer field offers ample space for recreation. As a fully integrated smart home, this estate features upgraded AV systems, full surround sound, and Control4 automation, which allows you to manage everything from music and lighting to security and climate. Custom electric privacy blinds and high-end curtains add the perfect finishing touches. Home includes energy-efficient solar panels and a Tesla charger. Ideally located just minutes from the Rams Training Facility and within proximity to premium shopping destinations like Calabasas Commons and Westfield Topanga, this home offers an exceptional lifestyle. The family-friendly neighborhood is known for its great community, excellent public schools, and proximity to renowned private institutions such as Sierra Canyon, Viewpoint, and Woodland Hills Private.






