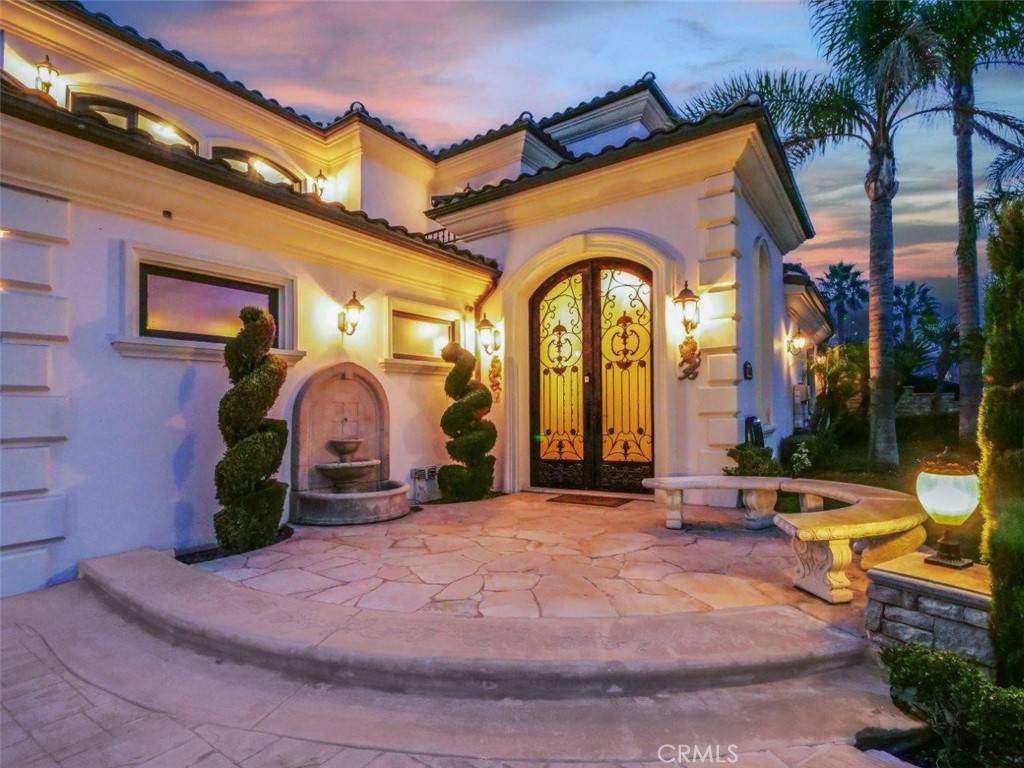30150 Palos Verdes DR W Rancho Palos Verdes, CA 90275
5 Beds
5 Baths
4,394 SqFt
UPDATED:
Key Details
Property Type Single Family Home
Sub Type Single Family Residence
Listing Status Active
Purchase Type For Sale
Square Footage 4,394 sqft
Price per Sqft $954
MLS Listing ID PV25022385
Bedrooms 5
Full Baths 1
Half Baths 1
Three Quarter Bath 3
HOA Y/N No
Year Built 2006
Lot Size 0.284 Acres
Property Sub-Type Single Family Residence
Property Description
Location
State CA
County Los Angeles
Area 170 - West Palos Verdes
Zoning RPRS10000*
Rooms
Other Rooms Cabana
Main Level Bedrooms 4
Interior
Interior Features Breakfast Bar, Built-in Features, Balcony, Breakfast Area, Ceiling Fan(s), Crown Molding, Central Vacuum, Coffered Ceiling(s), Separate/Formal Dining Room, Granite Counters, High Ceilings, Paneling/Wainscoting, Stone Counters, Storage, Bedroom on Main Level, Entrance Foyer, Jack and Jill Bath, Main Level Primary, Primary Suite, Walk-In Closet(s)
Heating Central, Fireplace(s)
Cooling Central Air, Dual
Flooring Stone, Tile, Wood
Fireplaces Type Dining Room, Living Room, Primary Bedroom, Multi-Sided
Fireplace Yes
Appliance 6 Burner Stove, Built-In Range, Convection Oven, Dishwasher, Gas Cooktop, Disposal, Gas Water Heater, Indoor Grill, Ice Maker, Microwave, Refrigerator, Range Hood, Self Cleaning Oven, Trash Compactor, Water To Refrigerator, Warming Drawer
Laundry Washer Hookup, Electric Dryer Hookup, Gas Dryer Hookup, Inside, Laundry Room
Exterior
Parking Features Door-Multi, Direct Access, Garage, Garage Door Opener, Shared Driveway, Garage Faces Side
Garage Spaces 3.0
Garage Description 3.0
Pool In Ground, Private
Community Features Suburban
Utilities Available Electricity Connected, Natural Gas Connected, Sewer Connected, Water Connected
View Y/N Yes
View Catalina, Mountain(s), Ocean, Panoramic
Porch Concrete, Covered, Open, Patio
Attached Garage Yes
Total Parking Spaces 3
Private Pool Yes
Building
Lot Description Corner Lot, Garden, Landscaped
Dwelling Type House
Story 2
Entry Level Two
Sewer Public Sewer
Water Public
Level or Stories Two
Additional Building Cabana
New Construction No
Schools
Elementary Schools Point Vicente
Middle Schools Palos Verdes
High Schools Palos Verdes
School District Palos Verdes Peninsula Unified
Others
Senior Community No
Tax ID 7582015034
Security Features Prewired,Carbon Monoxide Detector(s),Smoke Detector(s)
Acceptable Financing Cash, Cash to New Loan
Listing Terms Cash, Cash to New Loan
Special Listing Condition Standard
Virtual Tour https://30150palosverdesdrivewest.com
Lease Land No






