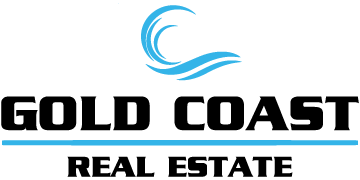21335 Stanwell ST Chatsworth, CA 91311
4 Beds
3 Baths
2,431 SqFt
OPEN HOUSE
Sun Feb 09, 11:00am - 4:00pm
UPDATED:
02/07/2025 06:16 AM
Key Details
Property Type Single Family Home
Sub Type Single Family Residence
Listing Status Active
Purchase Type For Sale
Square Footage 2,431 sqft
Price per Sqft $524
MLS Listing ID SR25024311
Bedrooms 4
Full Baths 3
HOA Y/N No
Year Built 1976
Lot Size 8,999 Sqft
Property Description
First showing -- Open House Sunday February 9 from 11:00 a.m. to 4:00 p.m.
Location
State CA
County Los Angeles
Area Cht - Chatsworth
Zoning LARE9
Rooms
Other Rooms Storage
Main Level Bedrooms 1
Interior
Interior Features Wet Bar, Built-in Features, Ceiling Fan(s), Separate/Formal Dining Room, Granite Counters, High Ceilings, Open Floorplan, Recessed Lighting, Storage, Bedroom on Main Level, Walk-In Closet(s)
Heating Central
Cooling Central Air, Attic Fan
Flooring Laminate
Fireplaces Type Family Room
Inclusions Kitchen Refrigerator; Washer and Dryer;
Fireplace Yes
Appliance Dishwasher, Disposal, Gas Oven, Gas Range, Gas Water Heater, Refrigerator, Range Hood, Self Cleaning Oven, Dryer, Washer
Laundry Common Area
Exterior
Exterior Feature Barbecue, Lighting, Rain Gutters
Parking Features Direct Access, Driveway, Garage, Storage
Garage Spaces 2.0
Garage Description 2.0
Fence Block, Vinyl
Pool Gas Heat, Heated, In Ground, Private
Community Features Biking, Curbs, Hiking, Horse Trails, Park, Storm Drain(s), Street Lights, Suburban, Sidewalks
Utilities Available Cable Connected, Electricity Connected, Natural Gas Connected, Phone Connected, Sewer Connected, Water Connected
View Y/N Yes
View Neighborhood
Roof Type Tile
Porch Covered, Patio
Attached Garage Yes
Total Parking Spaces 4
Private Pool Yes
Building
Lot Description 0-1 Unit/Acre, Back Yard, Drip Irrigation/Bubblers, Front Yard, Garden, Sprinklers In Front, Lawn, Landscaped, Rectangular Lot, Sprinklers Timer, Sprinkler System, Sloped Up, Yard
Dwelling Type House
Story 2
Entry Level Two
Foundation Combination
Sewer Public Sewer
Water Public
Architectural Style Traditional
Level or Stories Two
Additional Building Storage
New Construction No
Schools
School District Los Angeles Unified
Others
Senior Community No
Tax ID 2706029003
Security Features Carbon Monoxide Detector(s),Fire Detection System,Smoke Detector(s),Security Lights
Acceptable Financing Cash, Cash to New Loan
Horse Feature Riding Trail
Listing Terms Cash, Cash to New Loan
Special Listing Condition Standard
Lease Land No






