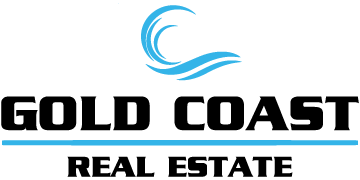1106 Nottingham RD Newport Beach, CA 92660
5 Beds
6 Baths
4,951 SqFt
OPEN HOUSE
Sat Feb 08, 1:00pm - 4:00pm
UPDATED:
02/07/2025 02:32 PM
Key Details
Property Type Single Family Home
Sub Type Single Family Residence
Listing Status Active
Purchase Type For Sale
Square Footage 4,951 sqft
Price per Sqft $1,388
Subdivision Baycrest Harbor Highlands (Bchm)
MLS Listing ID NP25026088
Bedrooms 5
Full Baths 5
Half Baths 1
Construction Status Turnkey
HOA Y/N No
Year Built 2000
Lot Size 8,581 Sqft
Property Description
Location
State CA
County Orange
Area N7 - West Bay - Santa Ana Heights
Rooms
Main Level Bedrooms 3
Interior
Interior Features Beamed Ceilings, Breakfast Bar, Built-in Features, Brick Walls, Balcony, Ceiling Fan(s), Separate/Formal Dining Room, High Ceilings, Open Floorplan, Stone Counters, Recessed Lighting, Storage, Bar, Wired for Sound, Bedroom on Main Level, Main Level Primary, Walk-In Closet(s)
Heating Central, Fireplace(s), Zoned
Cooling Central Air, Zoned
Flooring Carpet, Stone, Wood
Fireplaces Type Bonus Room, Family Room, Gas Starter
Fireplace Yes
Appliance 6 Burner Stove, Barbecue, Dishwasher, Freezer, Gas Cooktop, Gas Oven, Gas Range, Microwave, Refrigerator, Range Hood, Dryer, Washer
Laundry Inside, Laundry Room
Exterior
Exterior Feature Barbecue, Fire Pit
Parking Features Direct Access, Door-Single, Driveway, Garage, Side By Side
Garage Spaces 2.0
Garage Description 2.0
Pool Gunite, In Ground, Private, See Remarks, Tile
Community Features Curbs, Storm Drain(s), Street Lights, Suburban, Sidewalks
View Y/N Yes
View Neighborhood
Roof Type Composition
Accessibility Other, Parking, See Remarks
Porch Concrete, Open, Patio, See Remarks
Attached Garage Yes
Total Parking Spaces 2
Private Pool Yes
Building
Lot Description Back Yard, Front Yard, Lawn, Sprinkler System
Dwelling Type House
Story 2
Entry Level Two
Sewer Public Sewer
Water Public
Architectural Style Contemporary, Custom, Ranch, See Remarks, Traditional
Level or Stories Two
New Construction No
Construction Status Turnkey
Schools
School District Newport Mesa Unified
Others
Senior Community No
Tax ID 11748106
Security Features Prewired
Acceptable Financing Conventional
Listing Terms Conventional
Special Listing Condition Standard
Virtual Tour https://www.wellcomemat.com/video/54fb57cf76391m03j/NB/CA/92660/Nottingham/NP25026088/
Lease Land No






