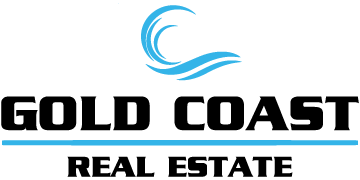375 Santa Isabel AVE Newport Beach, CA 92660
5 Beds
6 Baths
5,200 SqFt
UPDATED:
02/08/2025 04:12 AM
Key Details
Property Type Single Family Home
Sub Type Single Family Residence
Listing Status Active
Purchase Type For Sale
Square Footage 5,200 sqft
Price per Sqft $1,076
Subdivision Cherry Lake Area (Ubcl)
MLS Listing ID PW25027360
Bedrooms 5
Full Baths 5
Half Baths 1
Construction Status Turnkey
HOA Y/N No
Year Built 2018
Lot Size 9,814 Sqft
Property Description
Location
State CA
County Orange
Area N7 - West Bay - Santa Ana Heights
Rooms
Other Rooms Guest House Attached
Main Level Bedrooms 1
Interior
Interior Features Breakfast Bar, Built-in Features, Breakfast Area, Separate/Formal Dining Room, High Ceilings, In-Law Floorplan, Open Floorplan, Pantry, Paneling/Wainscoting, Stone Counters, Recessed Lighting, Two Story Ceilings, Wired for Data, Wired for Sound, Bedroom on Main Level, Dressing Area, Entrance Foyer, Galley Kitchen, Loft, Main Level Primary, Primary Suite
Heating Central, Natural Gas, Zoned
Cooling Central Air, Dual, Gas, High Efficiency, Zoned
Flooring Stone, Wood
Fireplaces Type Decorative, Gas, Gas Starter, Great Room, Outside, Raised Hearth
Fireplace Yes
Appliance 6 Burner Stove, Built-In Range, Dishwasher, Gas Cooktop, Disposal, Gas Water Heater, High Efficiency Water Heater, Microwave, Refrigerator, Range Hood, Self Cleaning Oven, Water Softener, Tankless Water Heater, Water To Refrigerator, Water Heater, Water Purifier
Laundry Washer Hookup, Gas Dryer Hookup, Inside, Laundry Room, Upper Level
Exterior
Exterior Feature Rain Gutters
Parking Features Door-Multi, Direct Access, Driveway Level, Driveway, Garage, Garage Door Opener, Paved, RV Access/Parking
Garage Spaces 3.0
Garage Description 3.0
Fence Block, Good Condition
Pool None
Community Features Curbs, Gutter(s), Storm Drain(s), Street Lights, Sidewalks
Utilities Available Cable Available, Cable Connected, Electricity Available, Electricity Connected, Natural Gas Available, Natural Gas Connected, Sewer Available, Sewer Connected, Underground Utilities, Water Available, Water Connected
View Y/N Yes
View Back Bay
Roof Type Clay
Porch Arizona Room, Covered, Front Porch, Open, Patio, Terrace
Attached Garage Yes
Total Parking Spaces 3
Private Pool No
Building
Lot Description Back Yard, Front Yard, Sprinkler System
Dwelling Type House
Story 2
Entry Level Two
Foundation Slab
Sewer Public Sewer
Water Public
Architectural Style Contemporary, Spanish
Level or Stories Two
Additional Building Guest House Attached
New Construction No
Construction Status Turnkey
Schools
School District Newport Mesa Unified
Others
Senior Community No
Tax ID 43923220
Security Features Prewired,Security System,Closed Circuit Camera(s),Carbon Monoxide Detector(s),Fire Sprinkler System,Smoke Detector(s)
Acceptable Financing Cash, Cash to New Loan, Conventional, 1031 Exchange
Listing Terms Cash, Cash to New Loan, Conventional, 1031 Exchange
Special Listing Condition Standard, Trust
Virtual Tour https://youtu.be/1TT3nk0jD4w
Lease Land No






