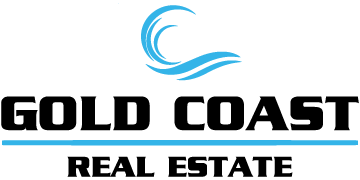3271 S Quincy WAY Ontario, CA 91761
4 Beds
3 Baths
1,967 SqFt
OPEN HOUSE
Sat Feb 08, 12:00pm - 2:00pm
UPDATED:
02/08/2025 04:54 AM
Key Details
Property Type Single Family Home
Sub Type Single Family Residence
Listing Status Active
Purchase Type For Rent
Square Footage 1,967 sqft
MLS Listing ID IG25024754
Bedrooms 4
Full Baths 2
Three Quarter Bath 1
Construction Status Turnkey
HOA Y/N Yes
Rental Info 12 Months
Year Built 2008
Lot Size 2,857 Sqft
Property Description
Location
State CA
County San Bernardino
Area 686 - Ontario
Rooms
Main Level Bedrooms 1
Interior
Interior Features Ceiling Fan(s), Separate/Formal Dining Room, Granite Counters, Recessed Lighting, Bedroom on Main Level, Jack and Jill Bath, Walk-In Closet(s)
Heating Central, Forced Air, Natural Gas
Cooling Central Air, Electric
Flooring Carpet, Tile, Wood
Fireplaces Type None
Inclusions HOA dues
Furnishings Unfurnished
Fireplace No
Appliance Dishwasher, Free-Standing Range, Gas Oven, Gas Range, Gas Water Heater, Microwave, Self Cleaning Oven, Water To Refrigerator, Water Heater
Laundry Washer Hookup, Gas Dryer Hookup, Inside, Laundry Room, Upper Level
Exterior
Parking Features Door-Multi, Direct Access, Garage, Garage Door Opener, No Driveway, Off Street, Paved, Garage Faces Rear, Unassigned
Garage Spaces 2.0
Garage Description 2.0
Fence Block, Vinyl
Pool Community, Fenced, In Ground, Association
Community Features Curbs, Dog Park, Street Lights, Sidewalks, Pool
Utilities Available Cable Connected, Electricity Connected, Natural Gas Connected, Sewer Connected, Water Connected
Amenities Available Billiard Room, Clubhouse, Sport Court, Dog Park, Maintenance Front Yard, Barbecue, Pool
View Y/N Yes
View Mountain(s)
Roof Type Tile
Porch Covered, Porch, Wrap Around
Attached Garage Yes
Total Parking Spaces 2
Private Pool No
Building
Lot Description Corner Lot, Landscaped, Zero Lot Line
Dwelling Type House
Story 2
Entry Level Two
Foundation Slab
Sewer Public Sewer
Water Public
Architectural Style Traditional
Level or Stories Two
New Construction No
Construction Status Turnkey
Schools
Elementary Schools Creek View
Middle Schools Grace Yokley
High Schools Colony
School District Chaffey Joint Union High
Others
Pets Allowed Call, Yes
HOA Name Edenglen
Senior Community No
Tax ID 0218951340000
Security Features Carbon Monoxide Detector(s),Resident Manager,Smoke Detector(s)
Special Listing Condition Standard
Pets Allowed Call, Yes






