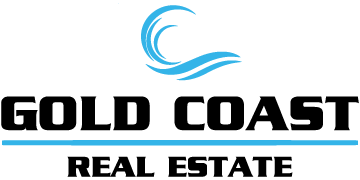407 E I ST Ontario, CA 91764
2 Beds
1 Bath
896 SqFt
UPDATED:
02/09/2025 07:24 PM
Key Details
Property Type Single Family Home
Sub Type Single Family Residence
Listing Status Active
Purchase Type For Sale
Square Footage 896 sqft
Price per Sqft $591
MLS Listing ID CV25024899
Bedrooms 2
Full Baths 1
Construction Status Fixer,Repairs Major
HOA Y/N No
Year Built 1923
Lot Size 6,760 Sqft
Property Sub-Type Single Family Residence
Property Description
Set on a spacious 6,760 sq. ft. lot, this property offers endless possibilities—whether you envision expanding the home, adding an Accessory Dwelling Unit (ADU), or maximizing its investment potential. With many neighboring properties embracing multi-unit development, this is a prime opportunity for investors or savvy buyers looking to capitalize on SoCal's growing demand for additional housing.
The incredible backyard features a majestic century-old avocado tree and a variety of fruit-bearing trees, creating a serene retreat right at home.
Located just 8 minutes from downtown Upland, you'll enjoy the perfect balance of peaceful residential living and convenient access to shopping, dining, and entertainment. While the home does require some TLC from deferred maintenance, its strong bones and unbeatable potential make it an ideal choice for cash buyers and investors ready to bring their vision to life.
Don't miss this rare opportunity to own a piece of Ontario's history with the potential to build for the future!
Location
State CA
County San Bernardino
Area 686 - Ontario
Rooms
Other Rooms Shed(s)
Main Level Bedrooms 2
Interior
Interior Features Built-in Features, Ceiling Fan(s), Separate/Formal Dining Room, All Bedrooms Down
Heating None
Cooling None
Flooring Vinyl, Wood
Fireplaces Type None
Inclusions Sheds, refrigerator, washer, and dryer
Fireplace No
Appliance Gas Range, Refrigerator
Laundry Outside
Exterior
Parking Features Driveway, Uncovered
Fence Wood
Pool None
Community Features Sidewalks
Utilities Available Electricity Connected, Natural Gas Connected, Sewer Connected, Water Connected, Overhead Utilities
View Y/N Yes
View Neighborhood
Roof Type Shingle
Accessibility None
Total Parking Spaces 2
Private Pool No
Building
Lot Description 0-1 Unit/Acre, Back Yard, Front Yard, Yard
Dwelling Type House
Story 1
Entry Level One
Foundation Raised
Sewer Public Sewer
Water Public
Architectural Style Craftsman
Level or Stories One
Additional Building Shed(s)
New Construction No
Construction Status Fixer,Repairs Major
Schools
Elementary Schools Edison
Middle Schools Vina Danks
High Schools Chaffey
School District Chaffey Joint Union High
Others
Senior Community No
Tax ID 1048072270000
Acceptable Financing Cash, Submit
Listing Terms Cash, Submit
Special Listing Condition Probate Listing
Lease Land No






