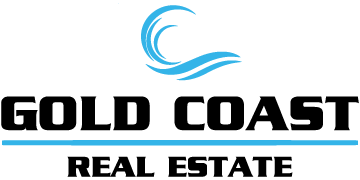2124 Baltic AVE Long Beach, CA 90810
3 Beds
2 Baths
1,360 SqFt
UPDATED:
02/12/2025 06:12 AM
Key Details
Property Type Single Family Home
Sub Type Single Family Residence
Listing Status Active Under Contract
Purchase Type For Sale
Square Footage 1,360 sqft
Price per Sqft $491
Subdivision Wrigley Area (Wr)
MLS Listing ID IV25026384
Bedrooms 3
Full Baths 2
Construction Status Repairs Cosmetic
HOA Y/N No
Year Built 1941
Lot Size 4,983 Sqft
Property Sub-Type Single Family Residence
Property Description
Welcome to this inviting 3-bedroom, 2-bath home in the heart of Long Beach's desirable Wrigley neighborhood! Boasting original hardwood floors throughout, this property exudes character and timeless appeal. The updated kitchen features granite countertops, perfect for preparing meals or entertaining guests.
Relax in comfort year-round with central AC, ensuring cool and cozy living in every season. The detached 2-car garage offers convenience, while an additional room on the side provides extra space—ideal for a workshop, studio, or office. (not included in sq feet)
With excellent potential for an Accessory Dwelling Unit (ADU), this property offers an exciting opportunity for future expansion or rental income. Plus, it's eligible for a $50k grant through the Ladder Up program, making this home even more affordable and accessible.
Conveniently located, this home is just an Uber drive away from the iconic Pike area, Downtown Long Beach, and the Queen Mary, offering easy access to entertainment, dining, and all the best the city has to offer.
Situated in a vibrant and growing area, this home provides both comfort and potential in one of Long Beach's most sought-after neighborhoods. Whether you're a first-time homebuyer or looking for a property with growth potential, this home is a must-see!
Don't miss out—schedule a showing today and discover the possibilities!
Location
State CA
County Los Angeles
Area 5 - Wrigley Area
Zoning LBR1N
Rooms
Main Level Bedrooms 3
Interior
Interior Features Separate/Formal Dining Room, Eat-in Kitchen, Granite Counters, All Bedrooms Down, Bedroom on Main Level, Main Level Primary
Heating Central
Cooling Central Air
Flooring Wood
Fireplaces Type None
Fireplace No
Appliance Gas Cooktop, Gas Oven, Gas Range, Gas Water Heater, Microwave, Water Heater
Laundry Inside, Laundry Room
Exterior
Parking Features Concrete, Door-Single, Driveway, Garage Faces Front, Garage, Gravel
Garage Spaces 2.0
Garage Description 2.0
Fence Block
Pool None
Community Features Curbs
Utilities Available Electricity Connected, Natural Gas Connected, Sewer Connected, Water Connected
View Y/N No
View None
Roof Type Shingle
Accessibility No Stairs
Porch None
Attached Garage Yes
Total Parking Spaces 2
Private Pool No
Building
Lot Description Front Yard
Dwelling Type House
Story 1
Entry Level One
Foundation Raised
Sewer Public Sewer
Water Public
Level or Stories One
New Construction No
Construction Status Repairs Cosmetic
Schools
Elementary Schools Garfield
Middle Schools Stephens
High Schools Cabrillo
School District Long Beach Unified
Others
Senior Community No
Tax ID 7431004004
Security Features Carbon Monoxide Detector(s),Smoke Detector(s)
Acceptable Financing Cash, Conventional, FHA, Submit, VA Loan
Listing Terms Cash, Conventional, FHA, Submit, VA Loan
Special Listing Condition Standard
Lease Land No






