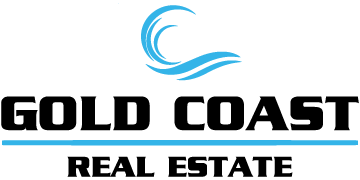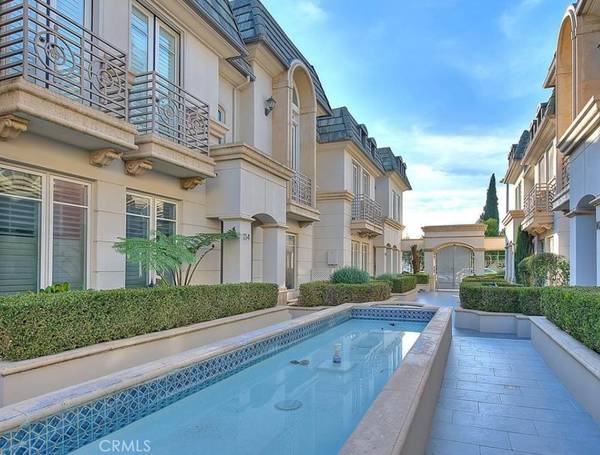978 S Marengo AVE #112 Pasadena, CA 91106
3 Beds
3 Baths
1,600 SqFt
UPDATED:
02/09/2025 12:18 AM
Key Details
Property Type Townhouse
Sub Type Townhouse
Listing Status Active
Purchase Type For Rent
Square Footage 1,600 sqft
MLS Listing ID OC25026394
Bedrooms 3
Full Baths 2
Half Baths 1
HOA Y/N Yes
Rental Info 12 Months
Year Built 2007
Lot Size 0.532 Acres
Property Description
This sophisticated home includes 3 bedrooms and 2.5 bathrooms, with a spacious living room highlighted by a cozy fireplace and soaring nine-foot ceilings. Hardwood flooring runs throughout, complemented by brand-new carpet and fresh paint. The gourmet kitchen is a chef's dream, featuring granite countertops, limestone flooring, custom wood cabinetry, and top-of-the-line stainless steel Viking appliances.
The luxurious master suite overlooks the peaceful courtyard and boasts an elegant en-suite bathroom with white Carrera marble, travertine flooring, and a large soaking tub. Double-paned windows enhance energy efficiency and comfort throughout the home. A large multipurpose bonus room in the garage adds extra versatility.
French doors open to a private patio, perfect for relaxing or entertaining. The attached two-car garage provides direct access to the unit. A must-see home blending timeless elegance with modern convenience!
Location
State CA
County Los Angeles
Area 647 - Pasadena (Sw)
Zoning PSR-
Interior
Interior Features All Bedrooms Up, Bedroom on Main Level, Main Level Primary
Heating Central
Cooling Central Air
Fireplaces Type Living Room
Furnishings Unfurnished
Fireplace Yes
Laundry Inside
Exterior
Parking Features Assigned
Garage Spaces 2.0
Garage Description 2.0
Pool None
Community Features Biking, Street Lights, Suburban, Sidewalks
View Y/N Yes
View Courtyard
Attached Garage Yes
Total Parking Spaces 2
Private Pool No
Building
Lot Description 11-15 Units/Acre
Dwelling Type House
Story 2
Entry Level Multi/Split
Sewer Public Sewer
Water Public
Level or Stories Multi/Split
New Construction No
Schools
School District Pasadena Unified
Others
Pets Allowed Call
Senior Community No
Tax ID 5720021045
Security Features Security System
Special Listing Condition Standard
Pets Allowed Call






