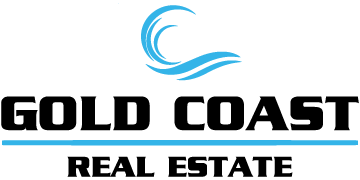24 Cedarlake #49 Irvine, CA 92614
3 Beds
3 Baths
2,320 SqFt
OPEN HOUSE
Sat Feb 08, 1:30pm - 4:00pm
Sun Feb 09, 1:30pm - 4:00pm
UPDATED:
02/05/2025 01:42 PM
Key Details
Property Type Condo
Sub Type Condominium
Listing Status Active
Purchase Type For Sale
Square Footage 2,320 sqft
Price per Sqft $818
Subdivision Lakeside (Lk)
MLS Listing ID OC25008961
Bedrooms 3
Full Baths 2
Half Baths 1
Condo Fees $396
Construction Status Updated/Remodeled
HOA Fees $396/mo
HOA Y/N Yes
Year Built 1984
Property Description
Location
State CA
County Orange
Area Wb - Woodbridge
Interior
Interior Features Breakfast Bar, Built-in Features, Cathedral Ceiling(s), Separate/Formal Dining Room, Eat-in Kitchen, High Ceilings, Open Floorplan, Recessed Lighting, Entrance Foyer, Primary Suite, Walk-In Closet(s)
Heating Central
Cooling Central Air
Flooring Stone, Tile, Vinyl
Fireplaces Type Living Room
Fireplace Yes
Appliance Dishwasher, Electric Cooktop, Microwave, Refrigerator, Vented Exhaust Fan, Water Heater
Laundry Electric Dryer Hookup, Gas Dryer Hookup, Inside
Exterior
Parking Features Direct Access, Door-Single, Garage
Garage Spaces 2.0
Garage Description 2.0
Fence Average Condition, Wood
Pool Community, Association
Community Features Biking, Curbs, Hiking, Lake, Park, Street Lights, Sidewalks, Water Sports, Fishing, Pool
Utilities Available Cable Available, Electricity Connected, Phone Available, Sewer Connected, Water Connected
Amenities Available Sport Court, Dock, Fire Pit, Meeting Room, Management, Meeting/Banquet/Party Room, Outdoor Cooking Area, Barbecue, Picnic Area, Playground, Pickleball, Pool, Recreation Room, Spa/Hot Tub, Tennis Court(s), Trail(s)
Waterfront Description Across the Road from Lake/Ocean,Lake,Lake Privileges
View Y/N Yes
View Neighborhood
Roof Type Concrete,Slate
Porch Brick, Concrete, Patio, Wrap Around
Attached Garage Yes
Total Parking Spaces 2
Private Pool No
Building
Lot Description 0-1 Unit/Acre, Landscaped, Yard
Dwelling Type House
Story 2
Entry Level Two
Foundation Slab
Sewer Public Sewer
Water Public
Architectural Style Cape Cod, Traditional
Level or Stories Two
New Construction No
Construction Status Updated/Remodeled
Schools
Elementary Schools Springbrook
Middle Schools South Lake
High Schools Woodbridge
School District Irvine Unified
Others
HOA Name Lakeside
Senior Community No
Tax ID 93860144
Security Features Carbon Monoxide Detector(s),Smoke Detector(s)
Acceptable Financing Cash, Cash to New Loan, Conventional
Listing Terms Cash, Cash to New Loan, Conventional
Special Listing Condition Standard
Lease Land No






