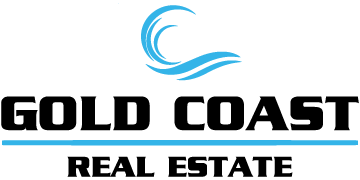2161 S Ferrier CT La Habra, CA 90631
4 Beds
3 Baths
2,750 SqFt
UPDATED:
02/08/2025 01:06 AM
Key Details
Property Type Single Family Home
Sub Type Single Family Residence
Listing Status Active
Purchase Type For Sale
Square Footage 2,750 sqft
Price per Sqft $781
Subdivision Crest At Westridge (Crsw)
MLS Listing ID PW25025859
Bedrooms 4
Full Baths 3
Condo Fees $224
HOA Fees $224/mo
HOA Y/N Yes
Year Built 2000
Lot Size 0.252 Acres
Property Description
Located in the best position within the gated Westridge Golf Course community in La Habra, this exceptional home boasts breathtaking city lights views and serene mountain views from its private patio. Situated in one of the most coveted spots within the neighborhood, the home offers unparalleled privacy with a long, elegant driveway.
The first floor features a versatile bedroom and bathroom, perfect for use as a home office, guest room, or in-law suite. High ceilings enhance the grandeur of this luxury home, while the separate formal dining room adds an extra touch of sophistication.
The open floor plan seamlessly connects the spacious family room and kitchen, where ample natural light creates a warm and inviting atmosphere.
A stunning spiral staircase leads to the expansive primary suite, complete with a retreat area, walk-in shower, soaking bathtub, double sinks, and a generous walk-in closet, everything you need in a true primary suite.
Two additional large bedrooms share a convenient Jack-and-Jill bathroom, adding both comfort and functionality.
The expansive corner lot backyard offers endless possibilities to design your own Southern California outdoor retreat.
Don't miss out on this incredible home with limitless potential to make it your own!
Location
State CA
County Orange
Area 87 - La Habra
Rooms
Main Level Bedrooms 1
Interior
Interior Features Built-in Features, Balcony, Ceiling Fan(s), Separate/Formal Dining Room, Eat-in Kitchen, High Ceilings, Recessed Lighting, Tile Counters, Bedroom on Main Level, Main Level Primary, Primary Suite, Walk-In Closet(s)
Heating Central
Cooling Central Air
Flooring Carpet, Laminate, Tile
Fireplaces Type Living Room
Fireplace Yes
Appliance Double Oven, Dishwasher, Gas Range, Microwave, Water Heater
Laundry Washer Hookup, Gas Dryer Hookup, Inside, Laundry Room
Exterior
Parking Features Driveway, Garage, Garage Door Opener, RV Access/Parking, One Space
Garage Spaces 2.0
Garage Description 2.0
Pool Association, Community
Community Features Hiking, Gated, Pool
Utilities Available Cable Available, Electricity Available, Natural Gas Available, Phone Available, Water Available
Amenities Available Maintenance Grounds, Guard, Security, Trail(s)
View Y/N Yes
View City Lights
Accessibility Parking
Attached Garage Yes
Total Parking Spaces 2
Private Pool No
Building
Lot Description 0-1 Unit/Acre, Cul-De-Sac
Dwelling Type House
Story 2
Entry Level Two
Sewer Public Sewer
Water Public
Level or Stories Two
New Construction No
Schools
School District Fullerton Joint Union High
Others
HOA Name WESTRIDGE COMMUNITY ASSOCIATION
Senior Community No
Tax ID 01948538
Security Features Carbon Monoxide Detector(s),Gated Community,Gated with Attendant,24 Hour Security,Smoke Detector(s),Security Guard
Acceptable Financing Cash, Cash to New Loan, Conventional
Listing Terms Cash, Cash to New Loan, Conventional
Special Listing Condition Standard
Lease Land No






