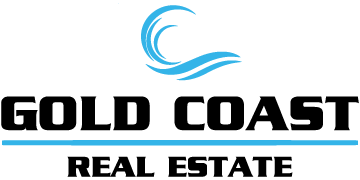988 Marymount LN Claremont, CA 91711
5 Beds
4 Baths
2,859 SqFt
UPDATED:
02/05/2025 02:41 PM
Key Details
Property Type Single Family Home
Sub Type Single Family Residence
Listing Status Active
Purchase Type For Sale
Square Footage 2,859 sqft
Price per Sqft $447
MLS Listing ID CV25018659
Bedrooms 5
Full Baths 3
Three Quarter Bath 1
HOA Y/N No
Year Built 1964
Lot Size 0.366 Acres
Property Sub-Type Single Family Residence
Property Description
Classic Claremont Charmer situated in a Cul-de-Sac with a junior ADU in Prime North Claremont.
Welcome to 988 Marymount Ln, a beautifully maintained 5-bedroom, 4-bathroom, home nestled at the end of a quiet cul-de-sac in one of Claremont's most desirable neighborhoods. With 2,859 sq. ft. of living space on an expansive 15,252 sq. ft. lot, this home offers a rare blend of privacy, space, views and versatility—perfect for multi-generational living!
Originally built in 1964 and meticulously maintained by the same owner since 1977, this home has been thoughtfully enhanced with a brand-new composition roof with new plywood, fresh interior and exterior paint, and updated kitchen appliances.
Inside, you'll find an inviting open floor plan featuring a primary master suite on the main level, two guest rooms, and an attached ADU with custom-built French doors leading to the backyard—ideal for extended family or rental income. The ADU also boasts stunning custom bay windows overlooking the front yard. Downstairs you will find 2 additional bay windows overseeing the neighborhood and Upstairs, two oversized bedrooms offering breathtaking mountain views, providing a serene retreat.
The spacious backyard is perfect for entertaining, while the surrounding neighborhood is lined with gorgeous homes, mature trees, and a welcoming community feel. The home is located within Claremont's award winning school districts and most sought after neighborhood.
This is a must-see opportunity to own a one-of-a-kind home in a premier North Claremont neighborhood!
Location
State CA
County Los Angeles
Area 683 - Claremont
Zoning CLRS13000*
Rooms
Main Level Bedrooms 5
Interior
Heating Central
Cooling Central Air
Fireplaces Type Family Room
Fireplace Yes
Laundry Common Area
Exterior
Garage Spaces 2.0
Garage Description 2.0
Pool None
Community Features Sidewalks
View Y/N Yes
View Neighborhood
Attached Garage Yes
Total Parking Spaces 2
Private Pool No
Building
Lot Description Yard
Dwelling Type House
Story 2
Entry Level Two
Sewer Public Sewer
Water Public
Level or Stories Two
New Construction No
Schools
School District Claremont Unified
Others
Senior Community No
Tax ID 8669005049
Acceptable Financing Conventional
Listing Terms Conventional
Special Listing Condition Standard
Lease Land No


