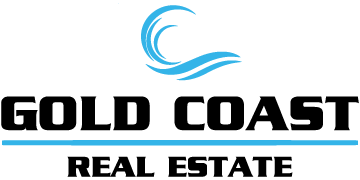16612 Edge Gate DR Riverside, CA 92504
4 Beds
4 Baths
3,512 SqFt
UPDATED:
02/04/2025 02:45 PM
Key Details
Property Type Single Family Home
Sub Type Single Family Residence
Listing Status Active
Purchase Type For Sale
Square Footage 3,512 sqft
Price per Sqft $364
MLS Listing ID CV25025178
Bedrooms 4
Full Baths 3
Half Baths 1
Condo Fees $90
Construction Status Turnkey
HOA Fees $90/mo
HOA Y/N Yes
Year Built 2003
Lot Size 1.370 Acres
Property Sub-Type Single Family Residence
Property Description
The sounds of streams, frogs, and birds among the whisper of the breezes through the Peppers; Recreation abounds with trees and boulders to climb, trails to explore and views in every direction to enjoy! A custom playhouse and shaded "Secret Kingdom" for the children to enjoy the serenity this place offers. A three car-tandem garage and ample off street parking; The community offers the exceptional amenities of improved horse trails and a day use equestrian center with stalls and a restroom. The community is filled with natural open spaces preserved to enhance the beauty and appeal of the neighborhood with mature Pepper Oak and Sycamores fed by natural water courses and streams supporting the rich wild-life community of Squirrels, Possums, Foxes and many bird species.
Location
State CA
County Riverside
Area 252 - Riverside
Zoning R-A-1
Rooms
Main Level Bedrooms 2
Interior
Interior Features Breakfast Bar, Built-in Features, Balcony, Breakfast Area, Ceramic Counters, Crown Molding, Separate/Formal Dining Room, Granite Counters, High Ceilings, Open Floorplan, Pantry, Stone Counters, Recessed Lighting, Storage, All Bedrooms Up, Dressing Area, Entrance Foyer, Jack and Jill Bath, Primary Suite, Utility Room, Walk-In Pantry
Heating Central, Forced Air, Natural Gas
Cooling Central Air, Dual, Electric
Flooring Laminate, Tile
Fireplaces Type Family Room, Gas, Gas Starter, Library, Living Room, See Through, Wood Burning
Fireplace Yes
Appliance Built-In Range, Convection Oven, Double Oven, Dishwasher, Exhaust Fan, Electric Oven, Disposal, Gas Range, Gas Water Heater, Microwave, Refrigerator, Range Hood, Water To Refrigerator, Water Heater
Laundry Electric Dryer Hookup, Gas Dryer Hookup, Inside, Laundry Room, Upper Level
Exterior
Exterior Feature Rain Gutters
Parking Features Door-Multi, Garage, Garage Door Opener, Gated
Garage Spaces 3.0
Garage Description 3.0
Fence Masonry, Split Rail, Vinyl
Pool None
Community Features Curbs, Gutter(s), Horse Trails, Preserve/Public Land, Storm Drain(s), Street Lights, Suburban
Utilities Available Electricity Available, Electricity Connected, Natural Gas Connected, Sewer Available
Amenities Available Horse Trails
View Y/N Yes
View City Lights, Canyon, Hills, Mountain(s), Neighborhood
Roof Type Concrete,Spanish Tile
Porch Brick, Front Porch, Lanai, Open, Patio
Attached Garage Yes
Total Parking Spaces 3
Private Pool No
Building
Lot Description 0-1 Unit/Acre, Agricultural, Back Yard, Corner Lot, Corners Marked, Front Yard, Gentle Sloping, Horse Property, Sprinklers In Rear, Sprinklers In Front, Irregular Lot, Lawn, Lot Over 40000 Sqft, Landscaped, Orchard(s), Rolling Slope, Secluded, Sprinklers Timer, Sprinklers On Side, Sprinkler System, Trees
Dwelling Type House
Faces West
Story 2
Entry Level Two
Foundation Raised
Sewer Septic Tank
Water Public
Architectural Style Mediterranean, Spanish
Level or Stories Two
New Construction No
Construction Status Turnkey
Schools
School District Riverbank Unified
Others
HOA Name Bridle Creek
Senior Community No
Tax ID 273600035
Security Features Security System,Carbon Monoxide Detector(s),Fire Sprinkler System,Security Gate,Smoke Detector(s)
Acceptable Financing Cash to New Loan, Conventional
Horse Property Yes
Horse Feature Riding Trail
Listing Terms Cash to New Loan, Conventional
Special Listing Condition Standard
Lease Land No






