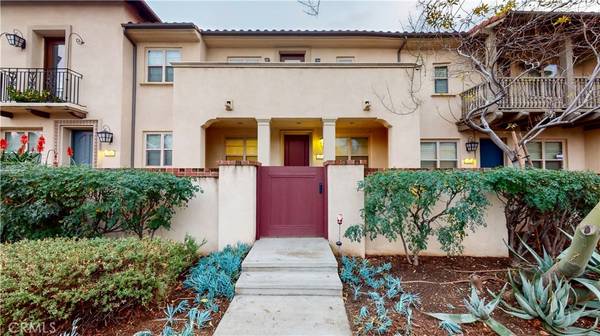854 E Baseline RD Claremont, CA 91711
3 Beds
3 Baths
1,360 SqFt
UPDATED:
02/06/2025 02:39 PM
Key Details
Property Type Condo
Sub Type Condominium
Listing Status Active Under Contract
Purchase Type For Sale
Square Footage 1,360 sqft
Price per Sqft $477
MLS Listing ID CV25020939
Bedrooms 3
Full Baths 2
Half Baths 1
Condo Fees $286
Construction Status Turnkey
HOA Fees $286/mo
HOA Y/N Yes
Year Built 2015
Lot Size 6,625 Sqft
Property Sub-Type Condominium
Property Description
Located on the edge of the community, this condominium features an inviting front exterior with a private, enclosed porch. Step inside to an open floor plan showcasing laminate and tiled flooring, a bright and airy family room with multiple windows, and recessed lighting. The family room flows seamlessly into the kitchen, which includes white cabinetry, granite countertops, stainless steel appliances, and a breakfast bar. A half bathroom and direct access to the attached two-car garage are conveniently located on the main level.
Upstairs, the primary suite offers high ceilings, soft carpeting, a walk-in closet, and access to a covered balcony with picturesque views of the surrounding mountains and neighborhood. The en-suite bathroom includes dual sinks, a glass-enclosed walk-in shower, a soaking tub with a tile surround, and a large window that brings in natural light. Two additional bedrooms and a full hall bathroom complete the second floor.
Community amenities include a clubhouse, barbecue area, picnic spots, and more, offering residents a perfect blend of relaxation and recreation.
Location
State CA
County Los Angeles
Area 683 - Claremont
Zoning CLRS10000*
Interior
Interior Features Quartz Counters, Recessed Lighting, All Bedrooms Up, Walk-In Closet(s)
Heating Central
Cooling Central Air
Flooring Laminate, Tile
Fireplaces Type None
Fireplace No
Appliance Dishwasher, Disposal, Gas Range, Microwave
Laundry Inside, Laundry Room, Upper Level
Exterior
Parking Features Garage
Garage Spaces 2.0
Garage Description 2.0
Pool None
Community Features Street Lights, Sidewalks
Amenities Available Clubhouse, Barbecue
View Y/N Yes
View Mountain(s), Neighborhood
Roof Type Tile
Porch Front Porch
Attached Garage Yes
Total Parking Spaces 2
Private Pool No
Building
Dwelling Type House
Story 2
Entry Level Two
Foundation Slab
Sewer Public Sewer
Water Public
Level or Stories Two
New Construction No
Construction Status Turnkey
Schools
Elementary Schools Chapparal
Middle Schools El Roble
High Schools Claremont
School District Claremont Unified
Others
HOA Name Citrus Glen at Pitzer Ranch
Senior Community No
Tax ID 8307001083
Security Features Smoke Detector(s)
Acceptable Financing Cash, Cash to New Loan, Conventional, FHA, Submit
Listing Terms Cash, Cash to New Loan, Conventional, FHA, Submit
Special Listing Condition Standard
Lease Land No






