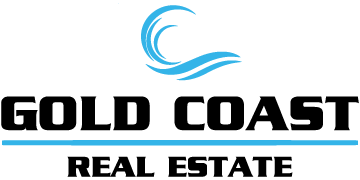13113 W Lumina WAY Valley Glen, CA 91401
4 Beds
4 Baths
2,143 SqFt
OPEN HOUSE
Sun Feb 02, 1:00pm - 4:00pm
UPDATED:
01/29/2025 03:03 AM
Key Details
Property Type Single Family Home
Sub Type Single Family Residence
Listing Status Active
Purchase Type For Sale
Square Footage 2,143 sqft
Price per Sqft $513
MLS Listing ID OC25012279
Bedrooms 4
Full Baths 3
Half Baths 1
Condo Fees $149
HOA Fees $149/mo
HOA Y/N Yes
Year Built 2019
Lot Size 2,086 Sqft
Property Description
This stunning Single Family, Detached home has been thoughtfully designed and upgraded featuring an entertainers kitchen with quarts countertops, L.G. Café Series Appliances and a large center Kitchen Island. Designer touches abound including: Elegant and Stylish custom wallpaper, Custom paint colors, custom painted mural, with upgraded lighting fixtures and more! This well appointed highly desired home, has been featured in Commercials and Publications for companies such as Benefit Cosmetics, Yamaha, Fiera and Remezcla!
You will enjoy entertaining on the spacious rooftop deck with panoramic city light views. Private and enclosed, you will also enjoy relaxing out in the front yard. Conveniently located to stores, freeways and restaurants and a short drive to Burbank, Studio City and North Hollywood. Do not miss the opportunity to call this house your home.
Location
State CA
County Los Angeles
Area Vg - Valley Glen
Zoning LARA
Rooms
Main Level Bedrooms 1
Interior
Interior Features Bedroom on Main Level, Walk-In Closet(s)
Heating Central
Cooling Central Air
Fireplaces Type None
Inclusions rign doorbell key pad, smart garage door opener
Fireplace No
Appliance 6 Burner Stove, Double Oven, Dishwasher, Microwave, Refrigerator, Tankless Water Heater
Laundry Laundry Room
Exterior
Parking Features Direct Access, Door-Single, Garage, Guest
Garage Spaces 2.0
Garage Description 2.0
Pool None
Community Features Park, Sidewalks
Utilities Available Electricity Connected, Sewer Connected, Water Connected
Amenities Available Barbecue, Playground
View Y/N Yes
View Panoramic
Porch Enclosed
Attached Garage Yes
Total Parking Spaces 2
Private Pool No
Building
Lot Description Level
Dwelling Type House
Story 3
Entry Level Three Or More
Sewer Public Sewer
Water Public
Architectural Style Contemporary
Level or Stories Three Or More
New Construction No
Schools
School District Los Angeles Unified
Others
HOA Name The Glen LA Maintenance Corp
Senior Community No
Tax ID 2326021041
Acceptable Financing Cash to New Loan
Listing Terms Cash to New Loan
Special Listing Condition Standard
Lease Land No






