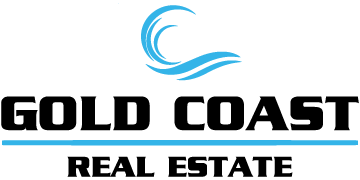1675 E Cyrene DR Carson, CA 90746
5 Beds
3 Baths
2,186 SqFt
UPDATED:
02/07/2025 07:43 PM
Key Details
Property Type Single Family Home
Sub Type Single Family Residence
Listing Status Pending
Purchase Type For Sale
Square Footage 2,186 sqft
Price per Sqft $343
MLS Listing ID DW25016962
Bedrooms 5
Full Baths 3
HOA Y/N No
Year Built 1969
Lot Size 5,000 Sqft
Property Description
Welcome to this spacious 5-bedroom, 3-bathroom gem in one of the most sought-after areas of Carson. With its well-designed layout and amazing potential, this property is the perfect canvas for a buyer looking to create their dream home. The house features a welcoming formal living room that flows seamlessly into the dining area, making it perfect for entertaining guests or relaxing with family. The open-concept kitchen overlooks the cozy family room and leads to a covered back patio – ideal for indoor-outdoor living. One full bathroom and a bedroom are conveniently located downstairs, providing comfort and privacy. Upstairs, you'll find a large master bedroom with a wall-to-wall closet and its own private bathroom. Down the hall, there are three additional bedrooms and another full bathroom. Located in a highly desirable neighborhood, this property offers tremendous value as the best-priced home in the area. With homes in the vicinity selling for over a million dollars, this is an incredible opportunity to purchase in an area that's only going to appreciate. The home is near the SouthBay Pavilion, IKEA, Dominguez Hills University, LA Galaxy Stadium, a variety of restaurants, Mills Memorial Park, and schools - both elementary and middle schools are just a short distance away. Don't miss out on this fantastic opportunity to own a home with exceptional potential in a prime location. Schedule your showing today!
Location
State CA
County Los Angeles
Area 137 - North Carson
Zoning CARS*
Rooms
Main Level Bedrooms 1
Interior
Interior Features Breakfast Bar, Separate/Formal Dining Room, High Ceilings, Open Floorplan
Heating Central
Cooling None
Flooring Carpet, Laminate
Fireplaces Type Family Room
Fireplace Yes
Appliance Dryer, Washer
Laundry In Garage
Exterior
Parking Features Driveway, Garage Faces Front, Garage
Garage Spaces 2.0
Garage Description 2.0
Fence Block, Brick
Pool None
Community Features Street Lights, Sidewalks
Utilities Available Electricity Available, Natural Gas Available, Sewer Connected, Water Available
View Y/N Yes
View City Lights, Neighborhood
Roof Type Shingle
Porch Concrete, Covered, Enclosed
Attached Garage Yes
Total Parking Spaces 2
Private Pool No
Building
Lot Description 0-1 Unit/Acre, Sprinkler System
Dwelling Type House
Story 2
Entry Level Two
Foundation Slab
Sewer Public Sewer
Water Public
Architectural Style Traditional
Level or Stories Two
New Construction No
Schools
School District Los Angeles Unified
Others
Senior Community No
Tax ID 7323006049
Acceptable Financing Cash to New Loan, Conventional, FHA, Fannie Mae
Listing Terms Cash to New Loan, Conventional, FHA, Fannie Mae
Special Listing Condition Standard
Lease Land No






